6213 NW 95th Street, Johnston, IA 50131
| Listing ID |
10590986 |
|
|
|
| Property Type |
House |
|
|
|
| County |
Polk |
|
|
|
|
|
Pristine 4 Bedroom home in Johnston.
OPEN HOUSE RESCHEDULED. Massive 4 bedroom house in Johnston. Location, Location, Location!!! Nestled in a quite neighborhood within walking distance to Johnston Schools K-12, gas stations and food/entertainment. This home features three huge bedrooms with tremendous closet space in each. The Massive Master Bedroom has a vaulted ceiling and gigantic walk-in closet. There is a full master bathroom with dual vanity and jetted tub(for long days). The entry way has high a high ceiling with a wonderful chandler, and hardwood floors that flow into a spacious kitchen. The kitchen has been updated and has a fantastic view of the backyard. The main floor living room has new windows and a cozy fire place with tile mantel. There is a Den/Office just off the entry to the home and a main floor laundry as well. The Kitchen appliances, washer and dryer are included. Downstairs is a blank canvas. With insulation put up, this home has great potential for a family room or entertainment area.
|
- 4 Total Bedrooms
- 2 Full Baths
- 1 Half Bath
- 2106 SF
- 0.27 Acres
- Built in 2003
- 2 Stories
- Full Basement
- Lower Level: Unfinished
- Eat-In Kitchen
- Granite Kitchen Counter
- Oven/Range
- Refrigerator
- Dishwasher
- Microwave
- Washer
- Dryer
- Carpet Flooring
- Hardwood Flooring
- Linoleum Flooring
- 11 Rooms
- Entry Foyer
- Living Room
- Den/Office
- Primary Bedroom
- en Suite Bathroom
- Walk-in Closet
- Kitchen
- Laundry
- First Floor Bathroom
- 1 Fireplace
- Forced Air
- Central A/C
- Frame Construction
- Vinyl Siding
- Asphalt Shingles Roof
- Attached Garage
- 3 Garage Spaces
- Municipal Water
- Municipal Sewer
|
|
NEXT GENERATION REALTY, INC.
|
|
|
NEXT GENERATION REALTY, INC.
|
Listing data is deemed reliable but is NOT guaranteed accurate.
|



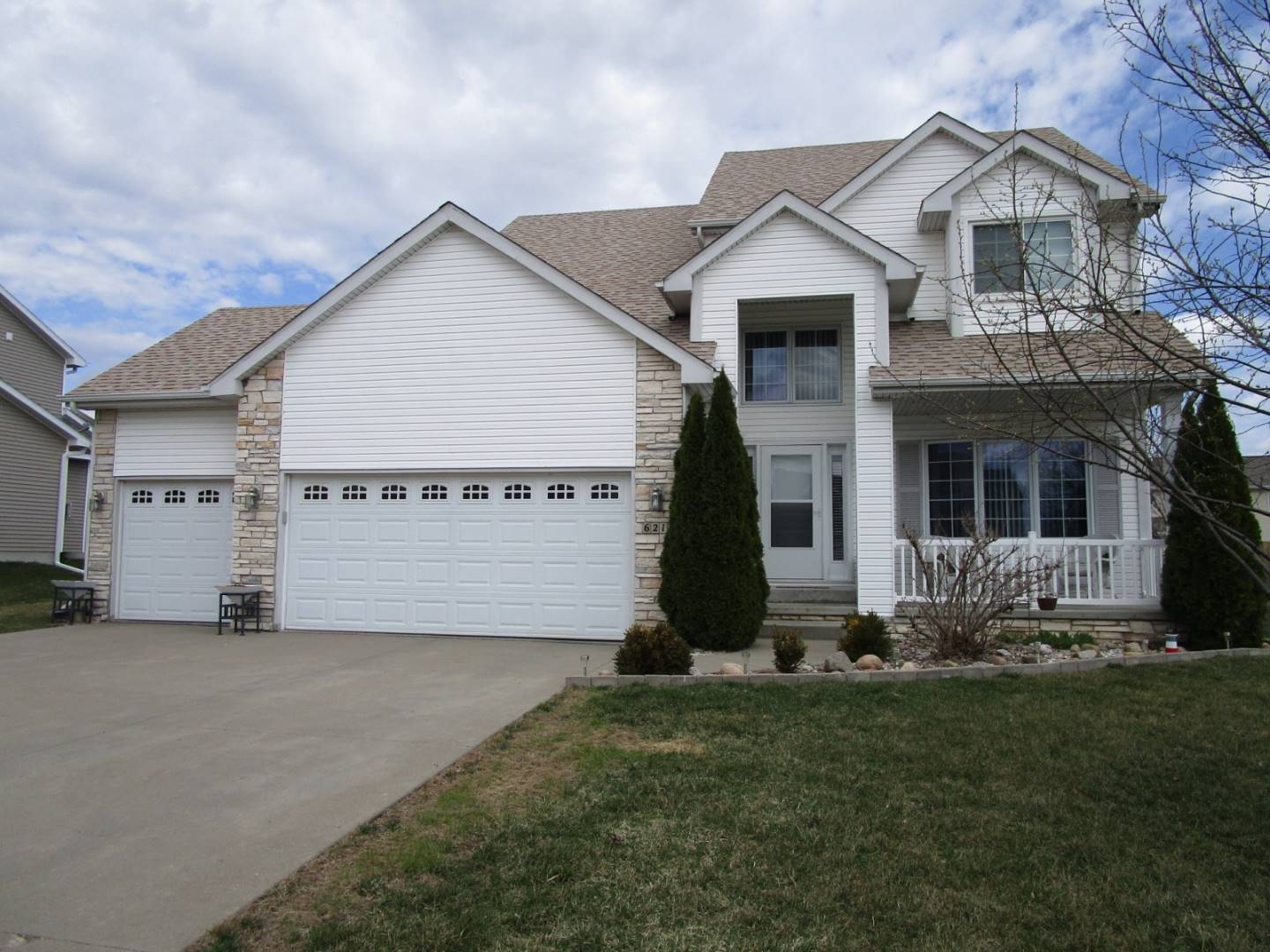



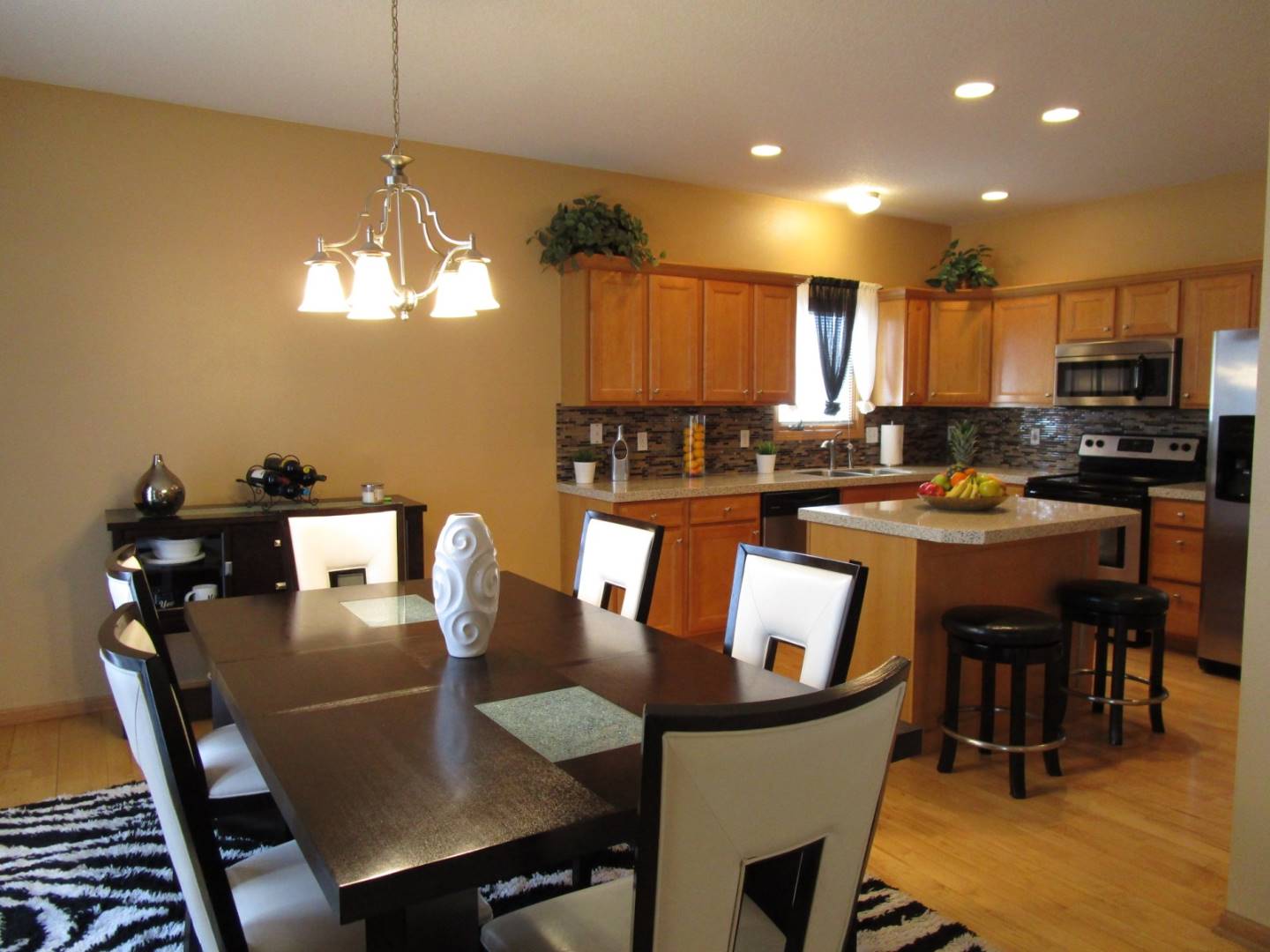 ;
;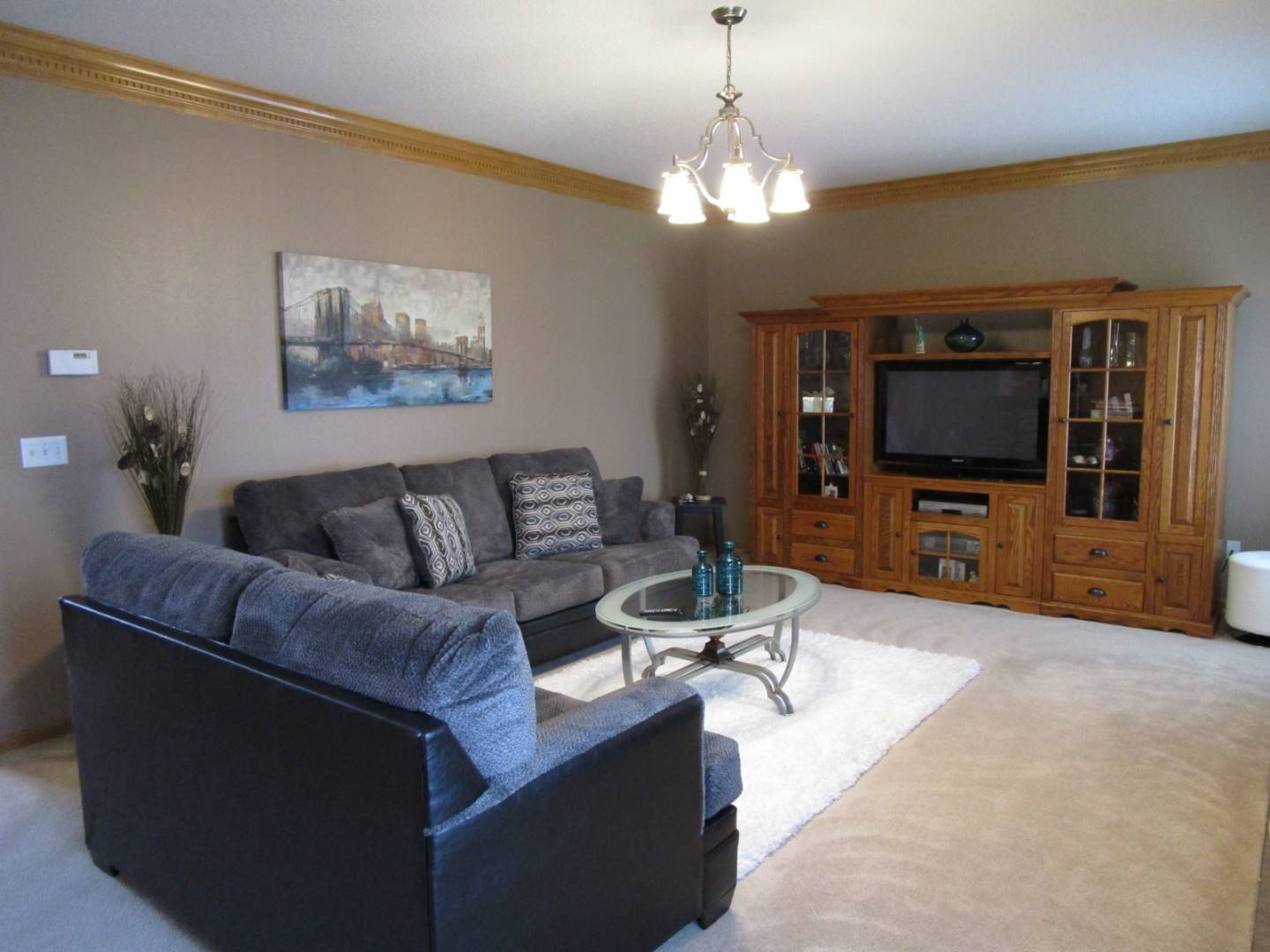 ;
;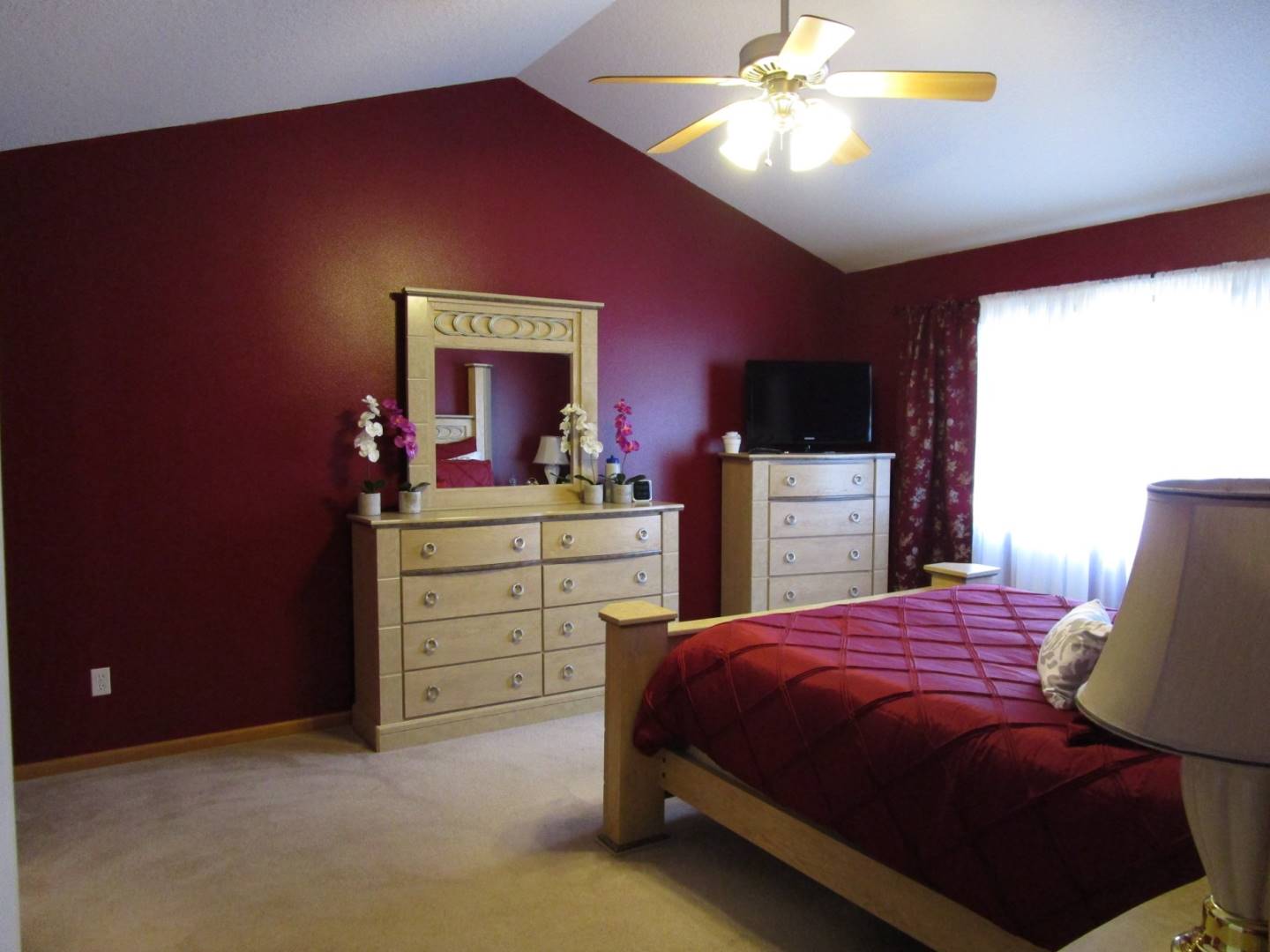 ;
;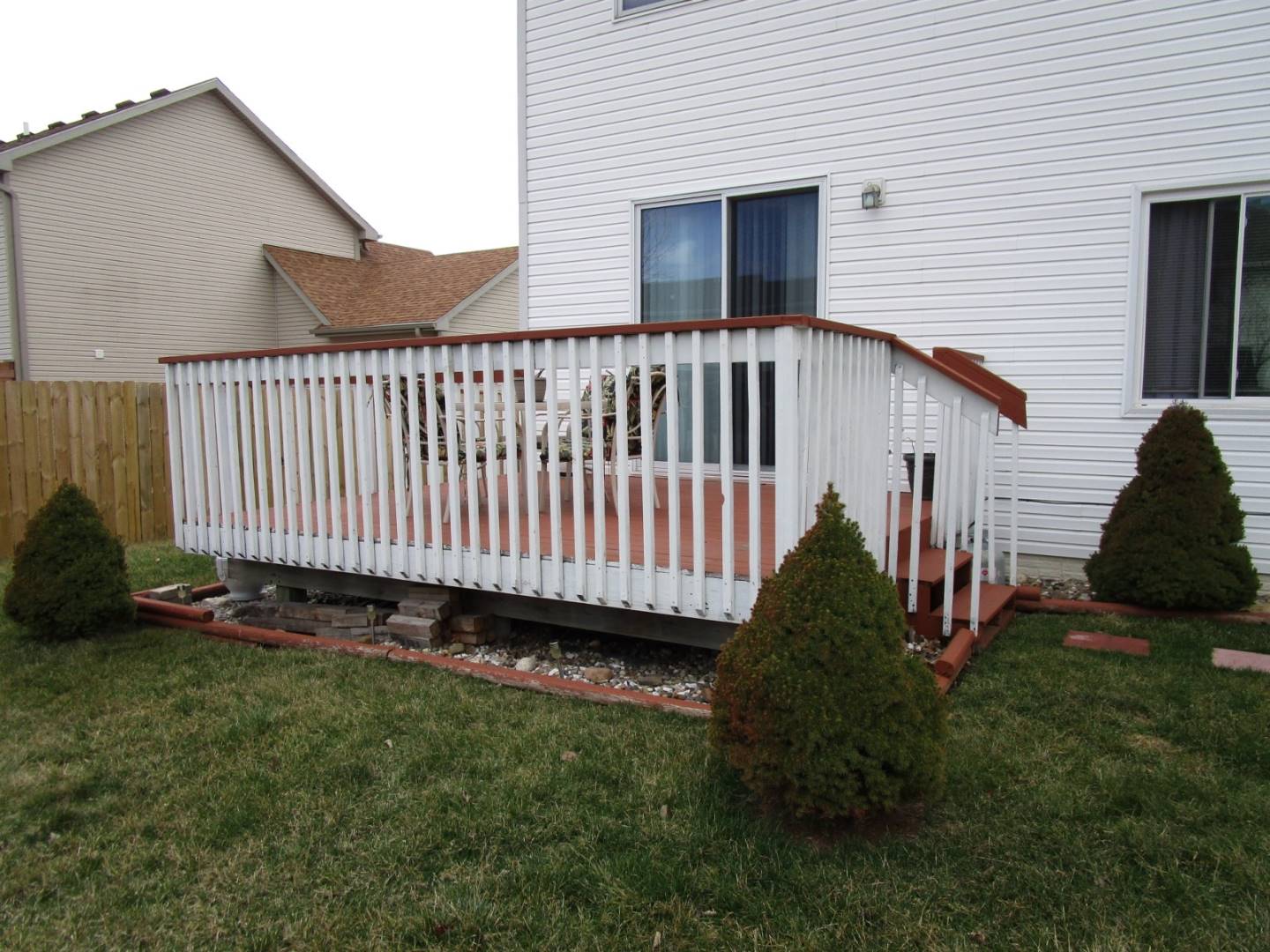 ;
;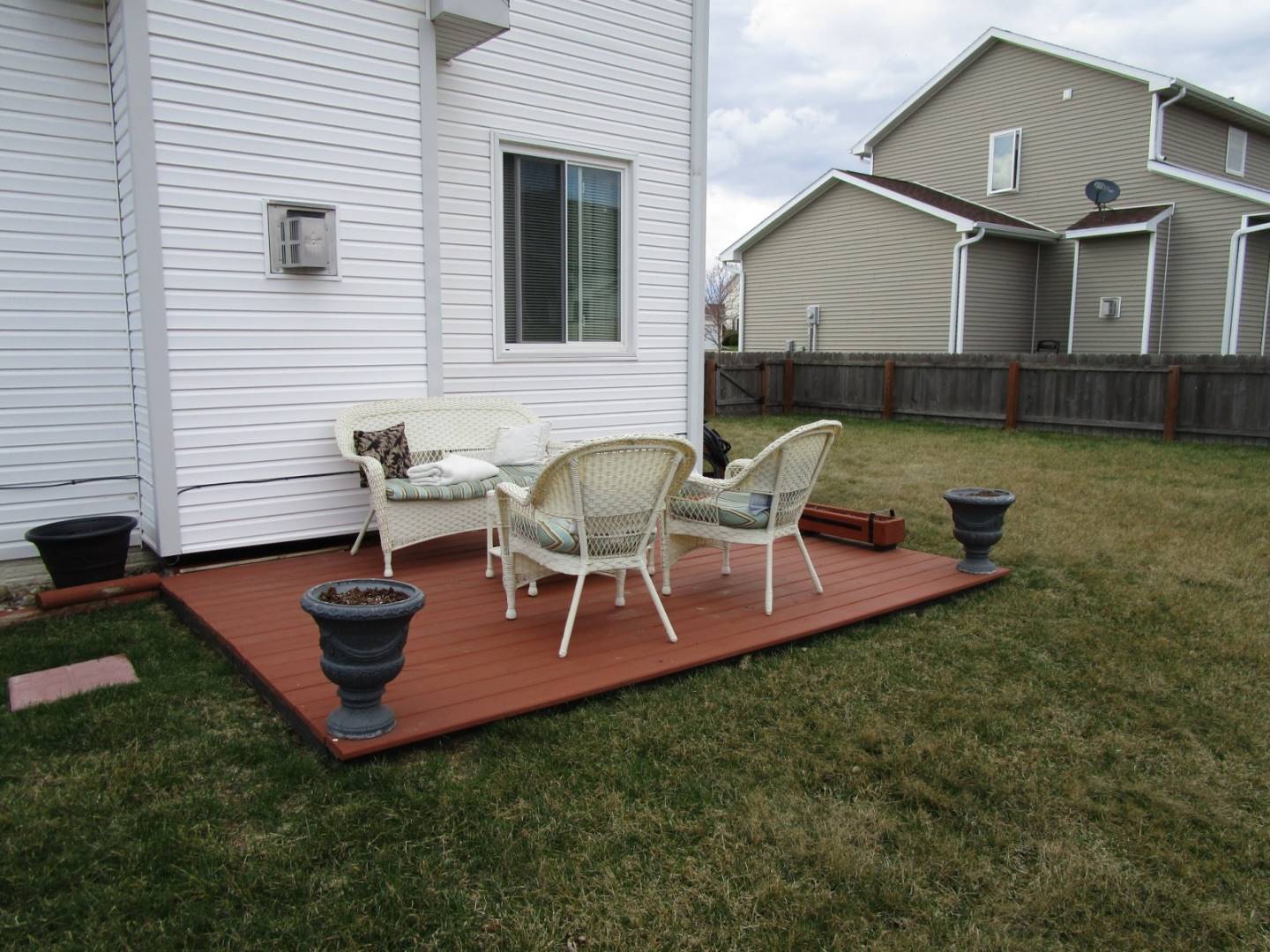 ;
;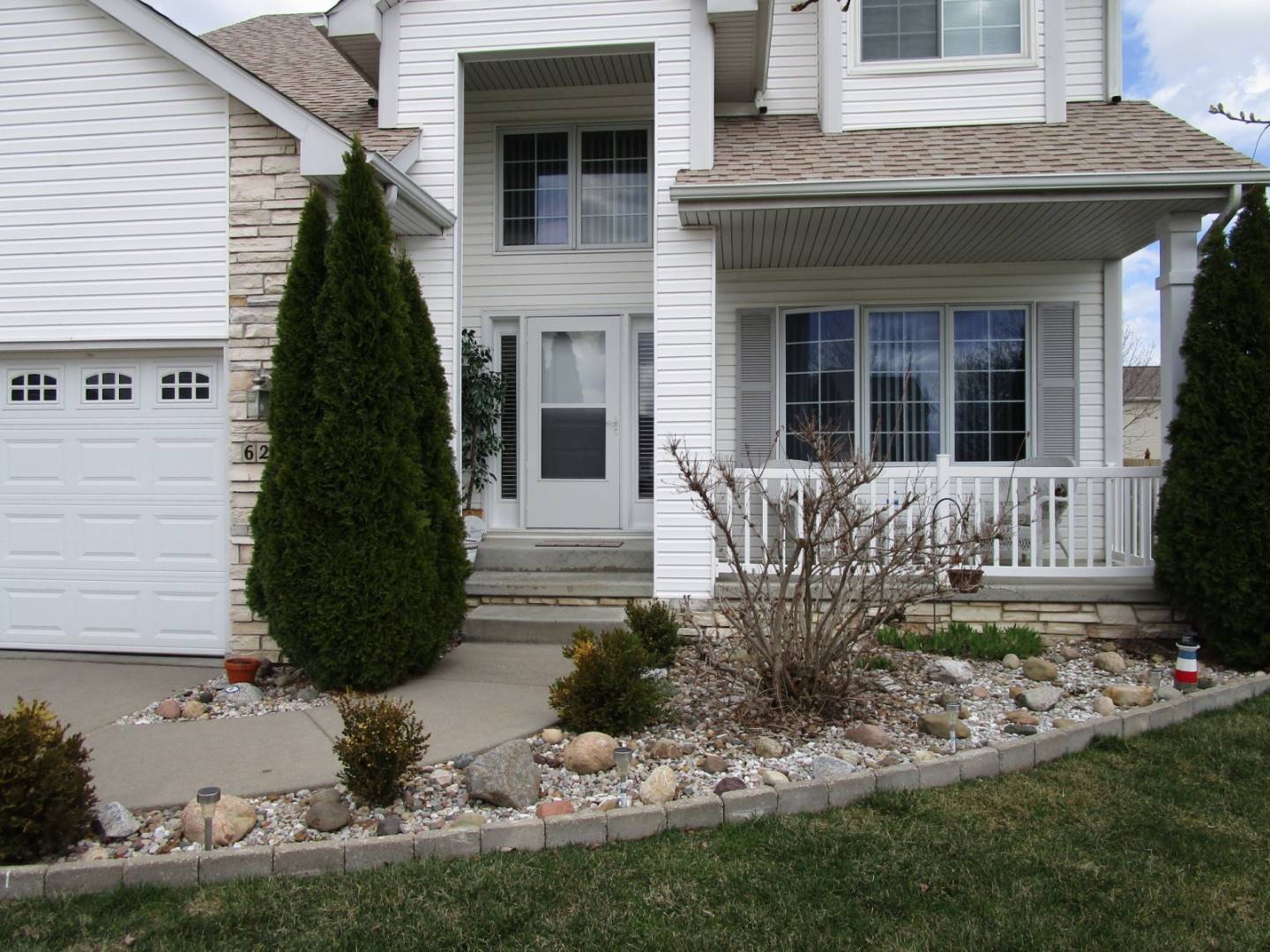 ;
;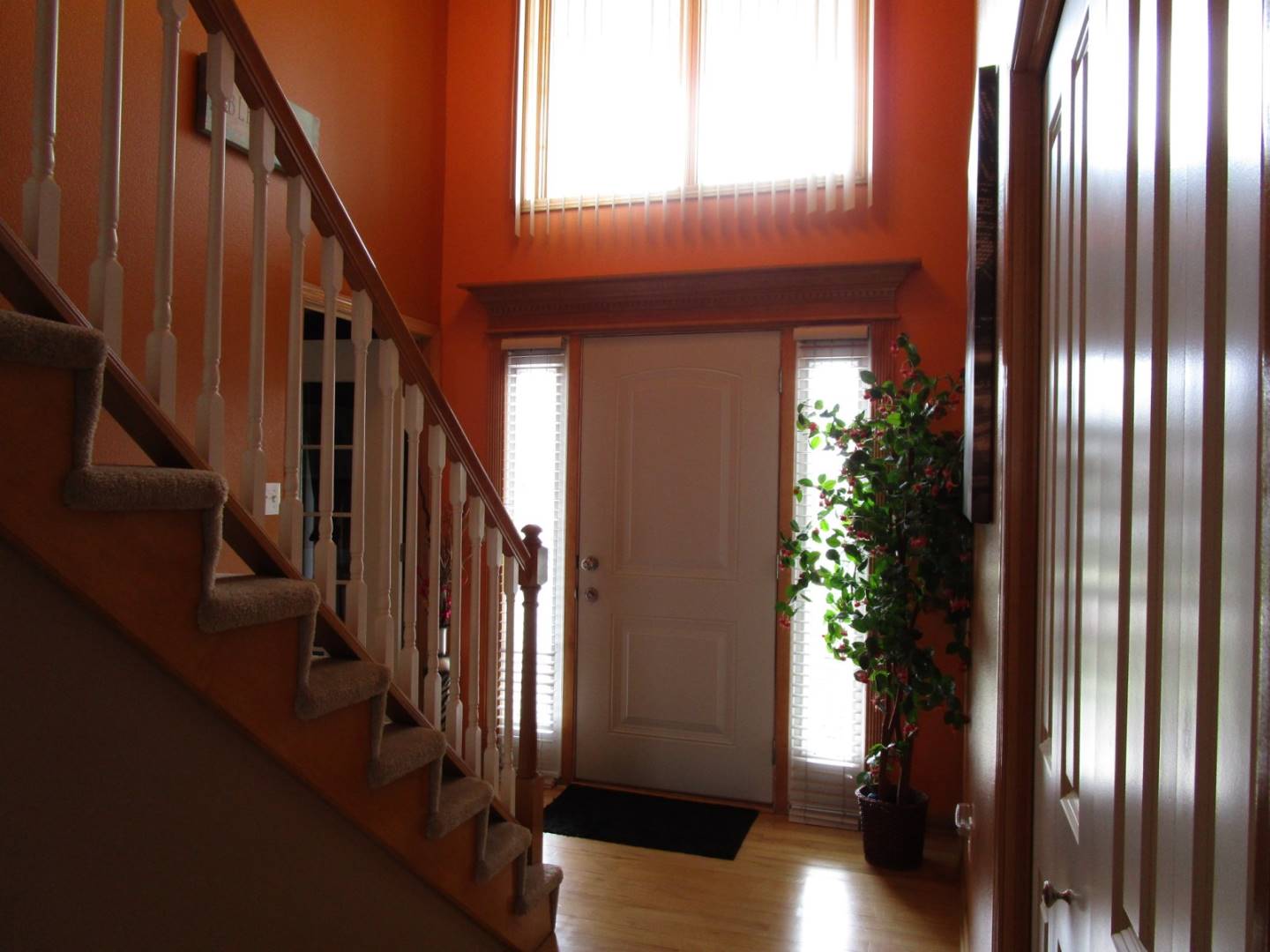 ;
;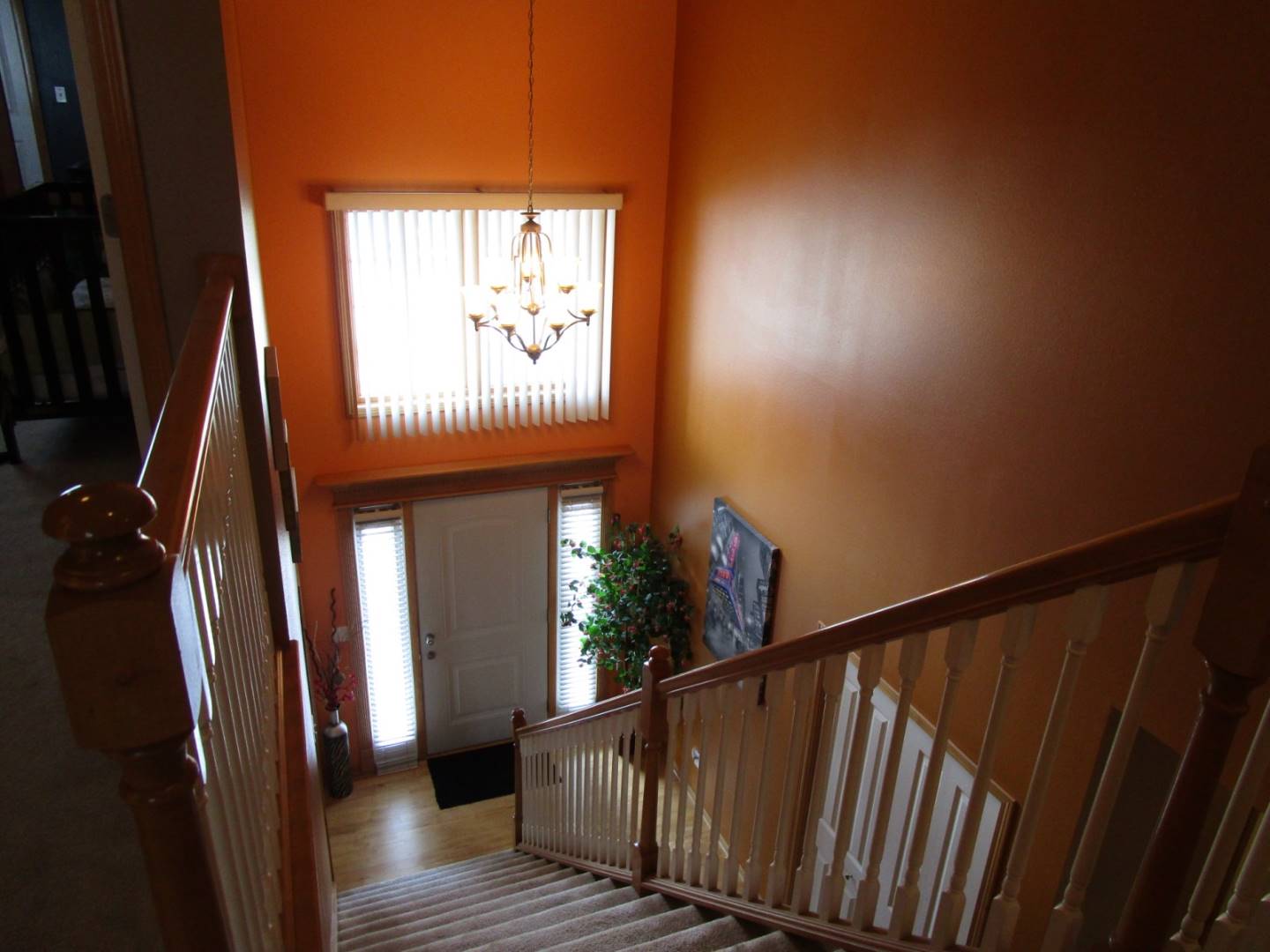 ;
;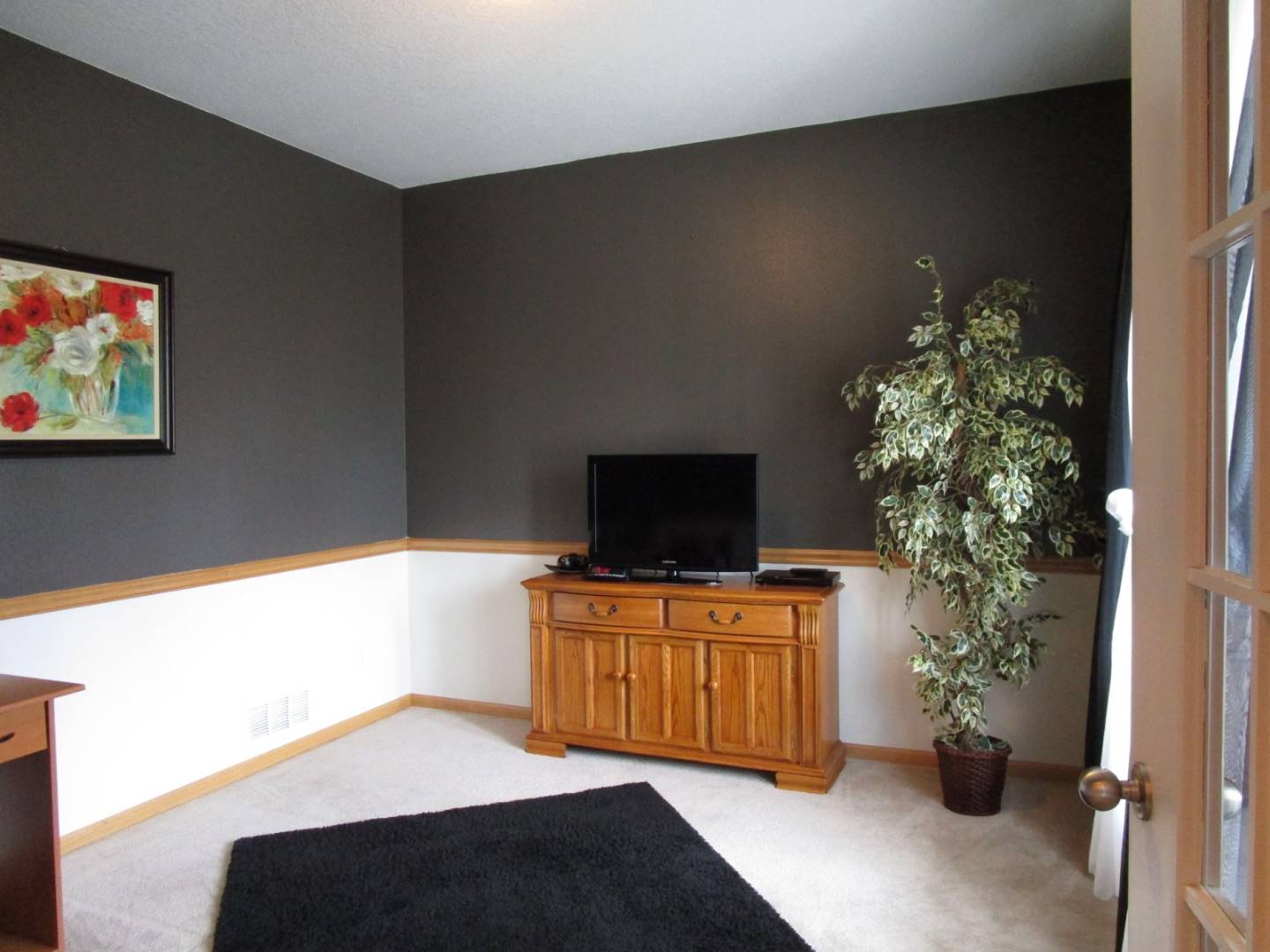 ;
;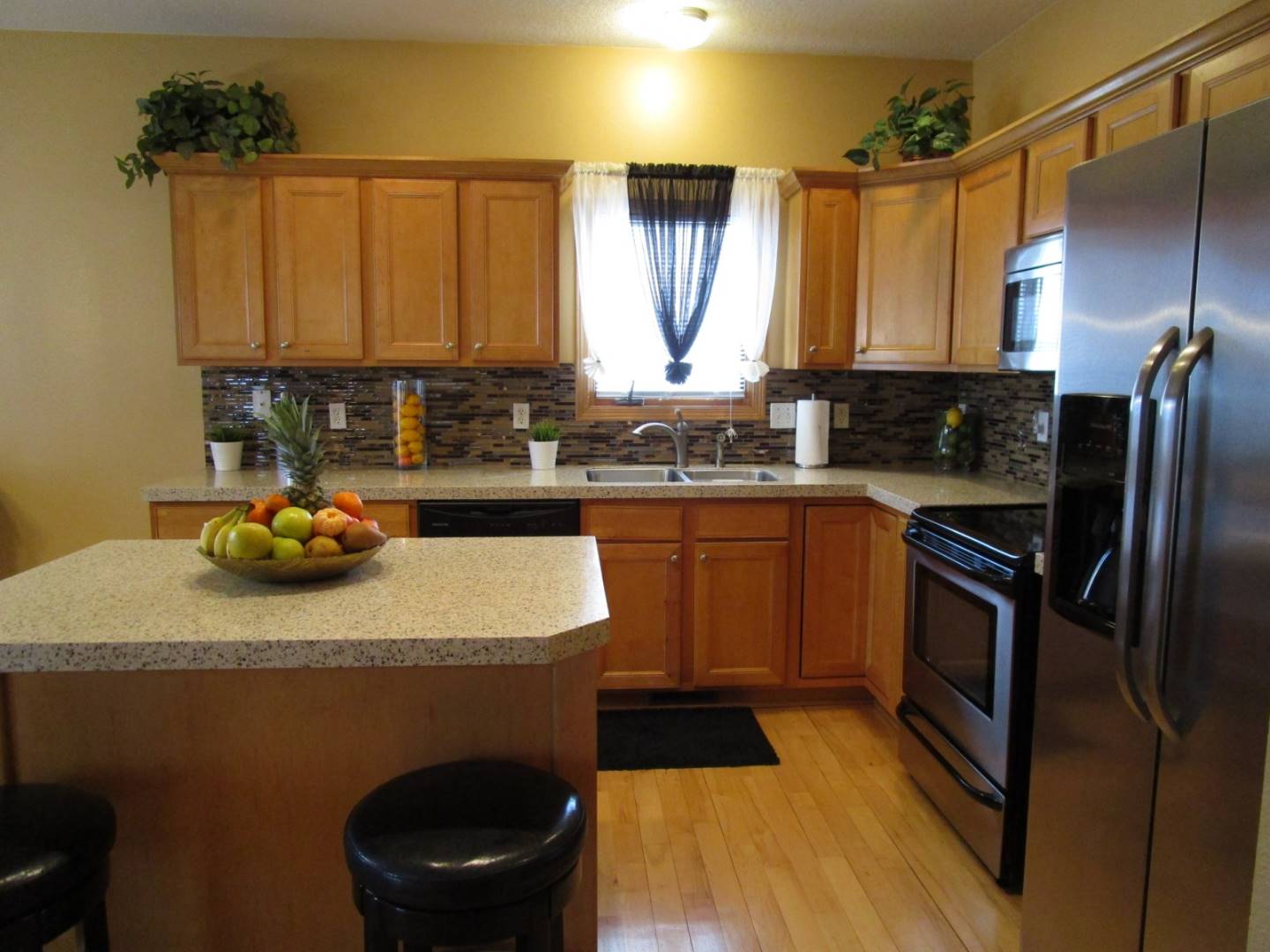 ;
;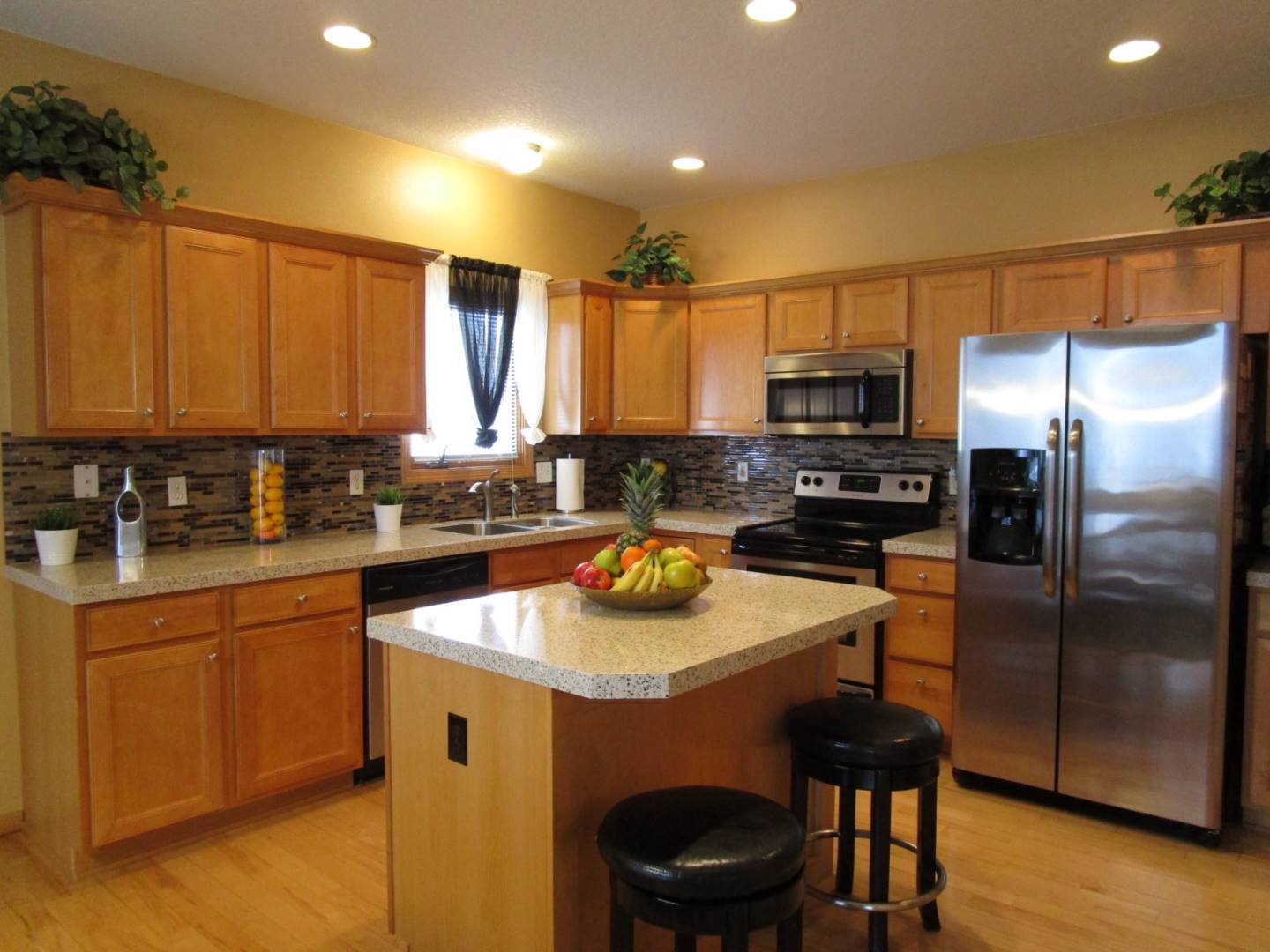 ;
;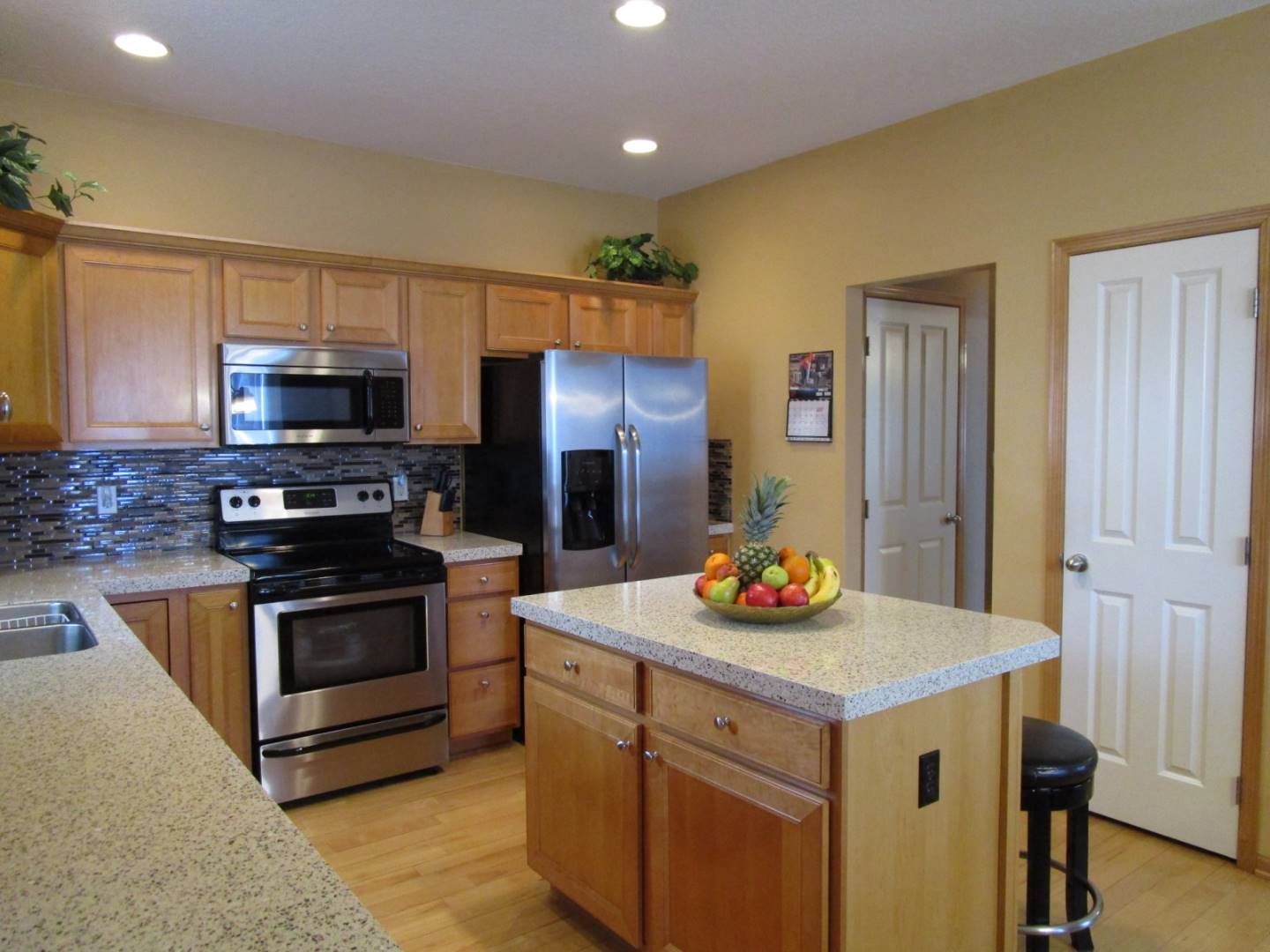 ;
;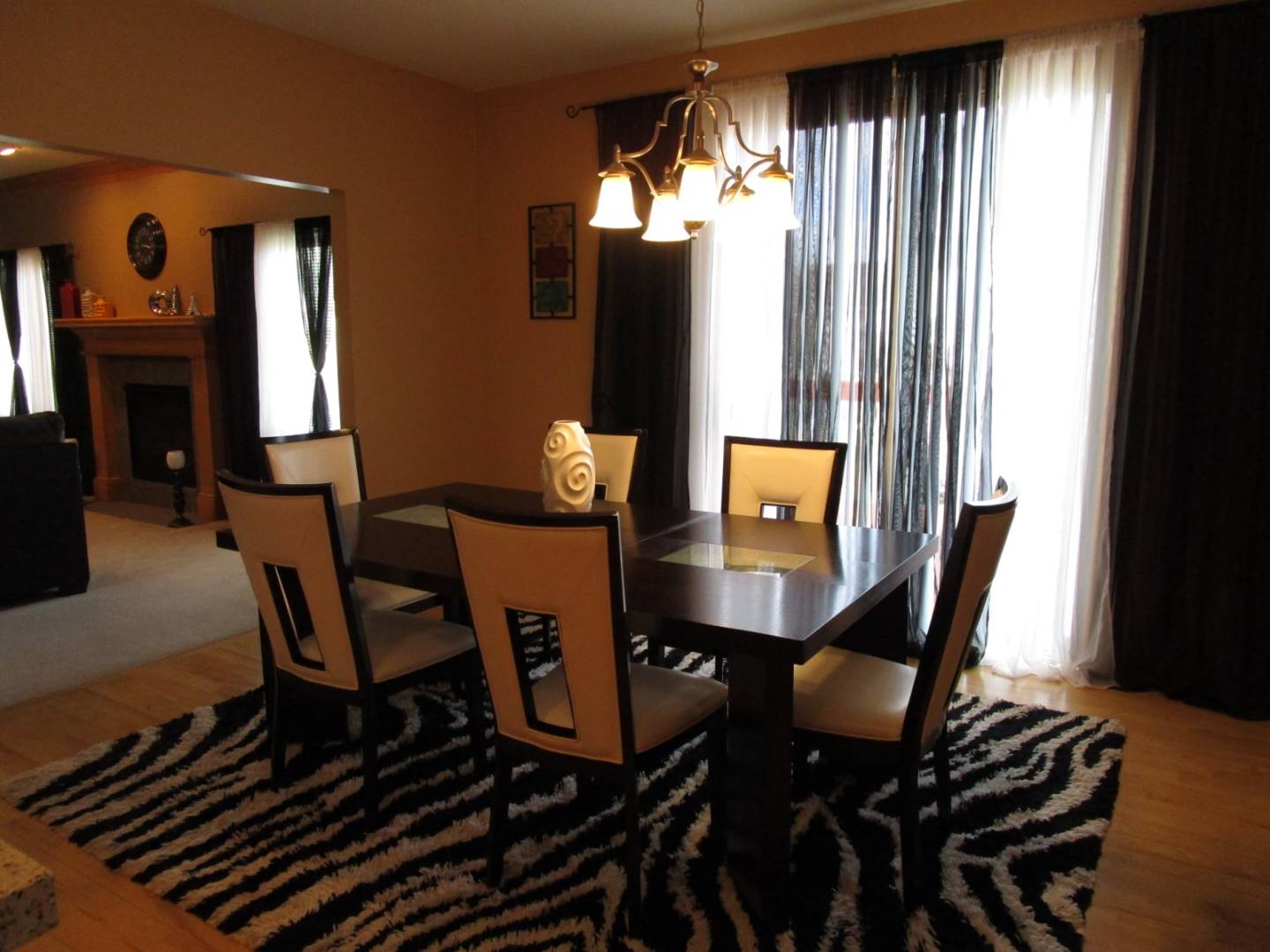 ;
;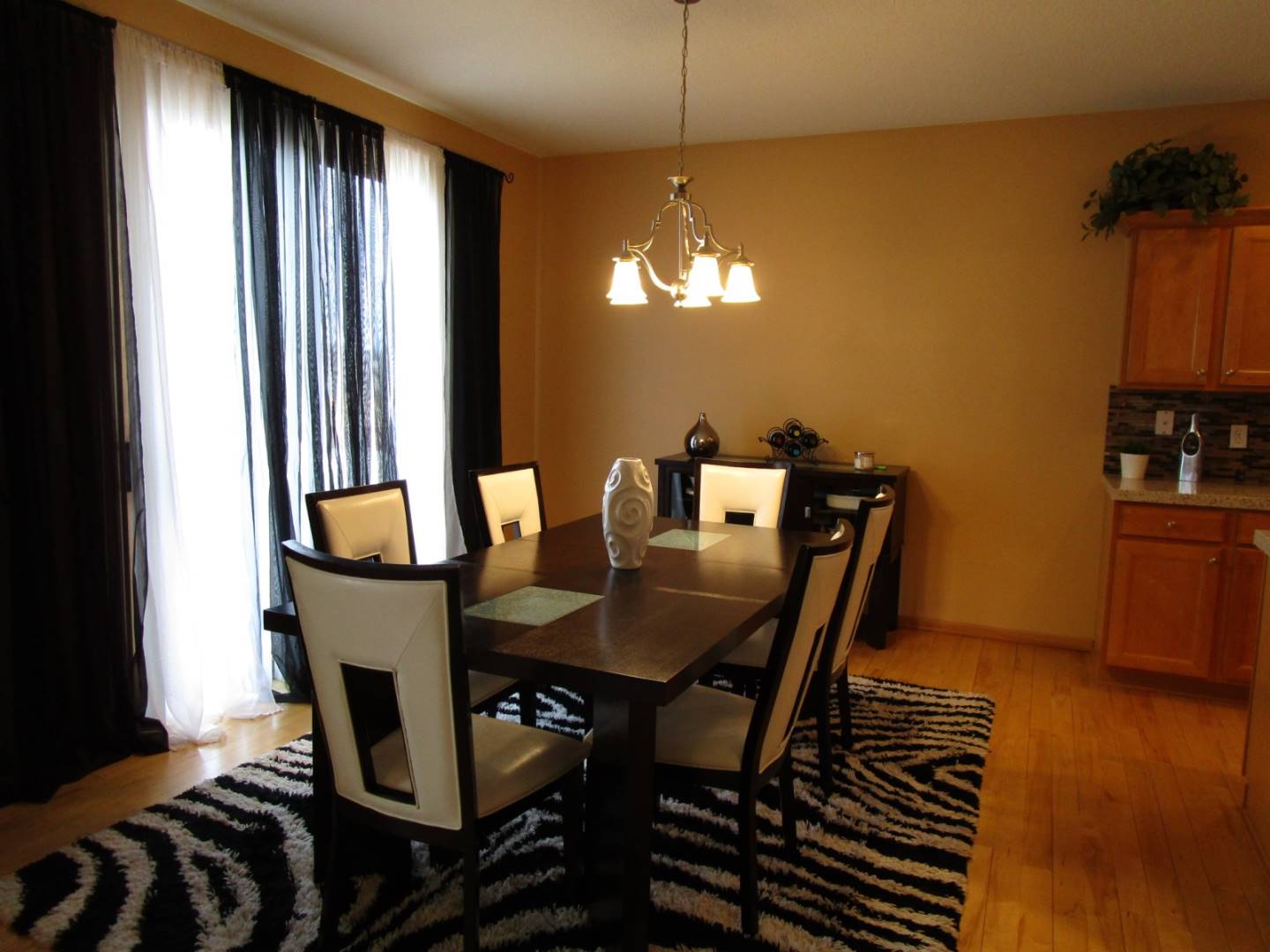 ;
;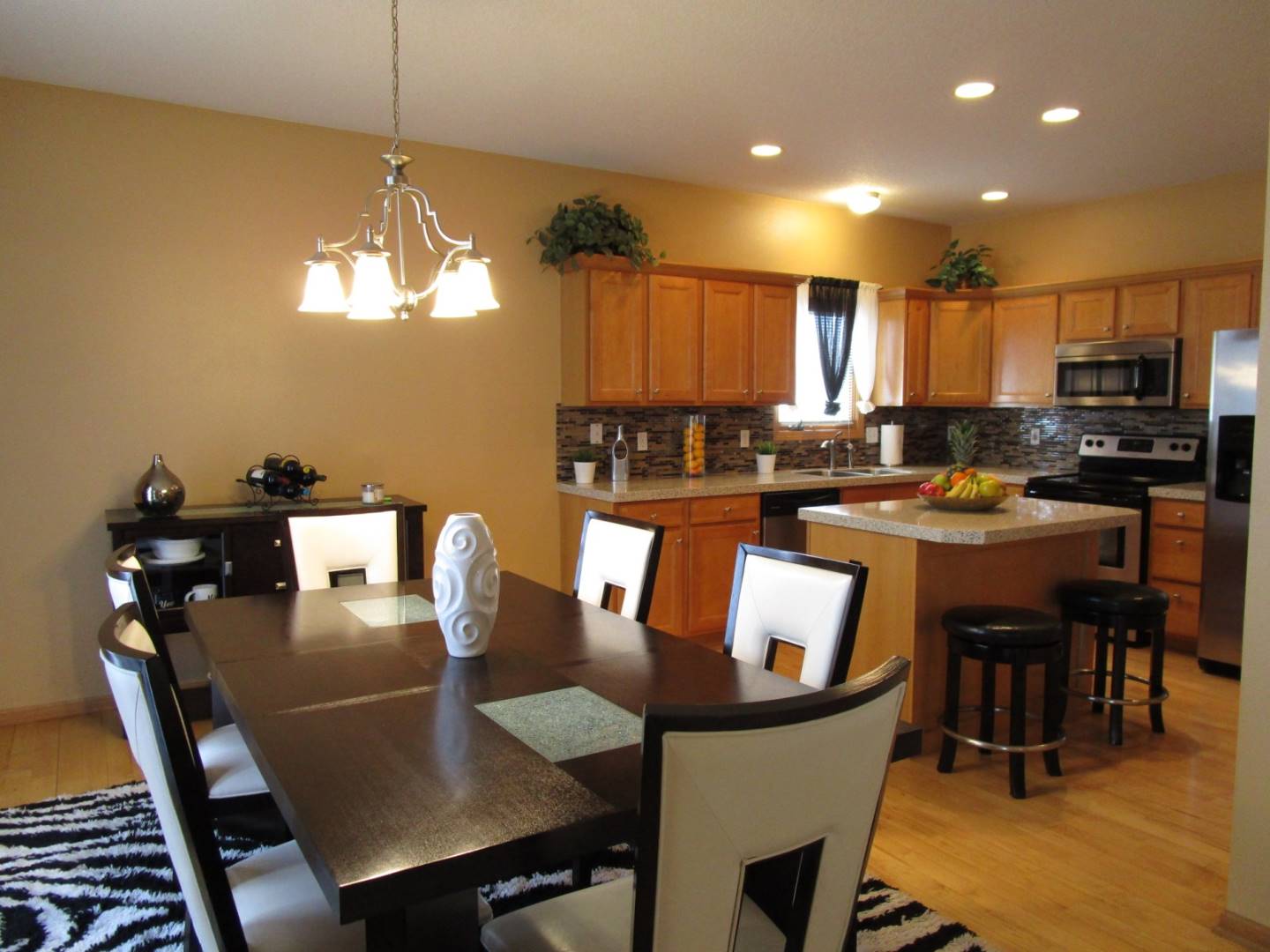 ;
;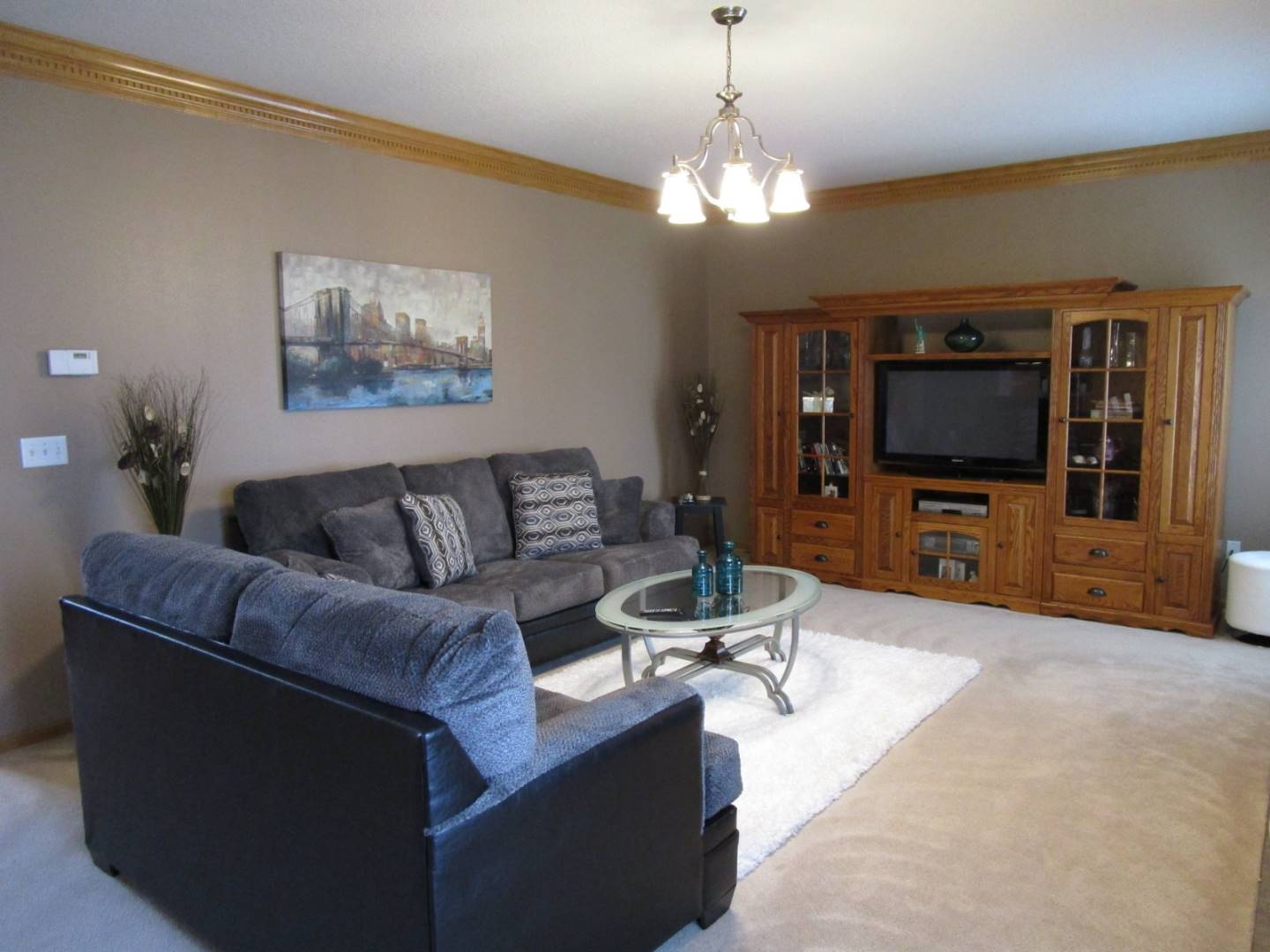 ;
;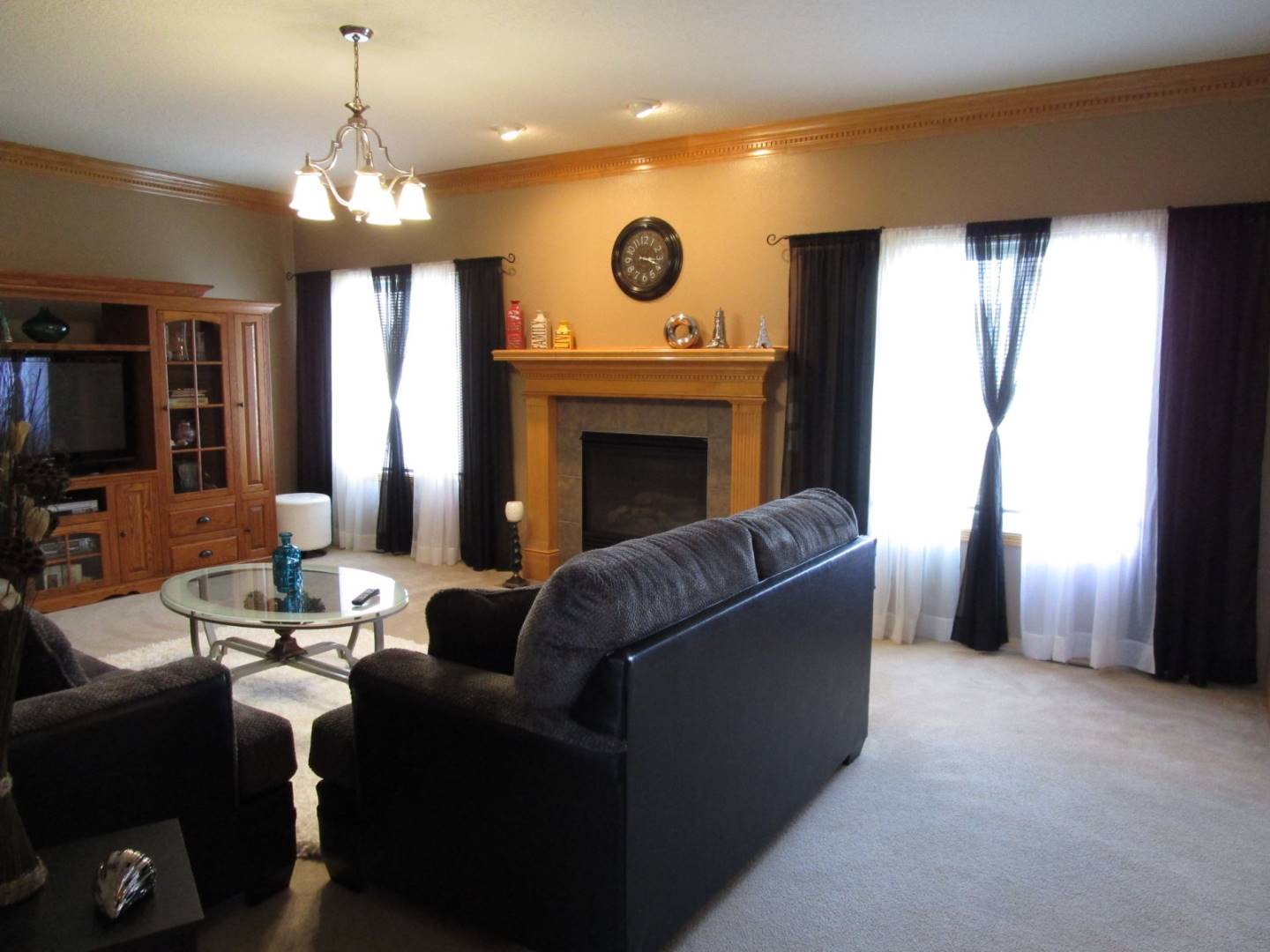 ;
;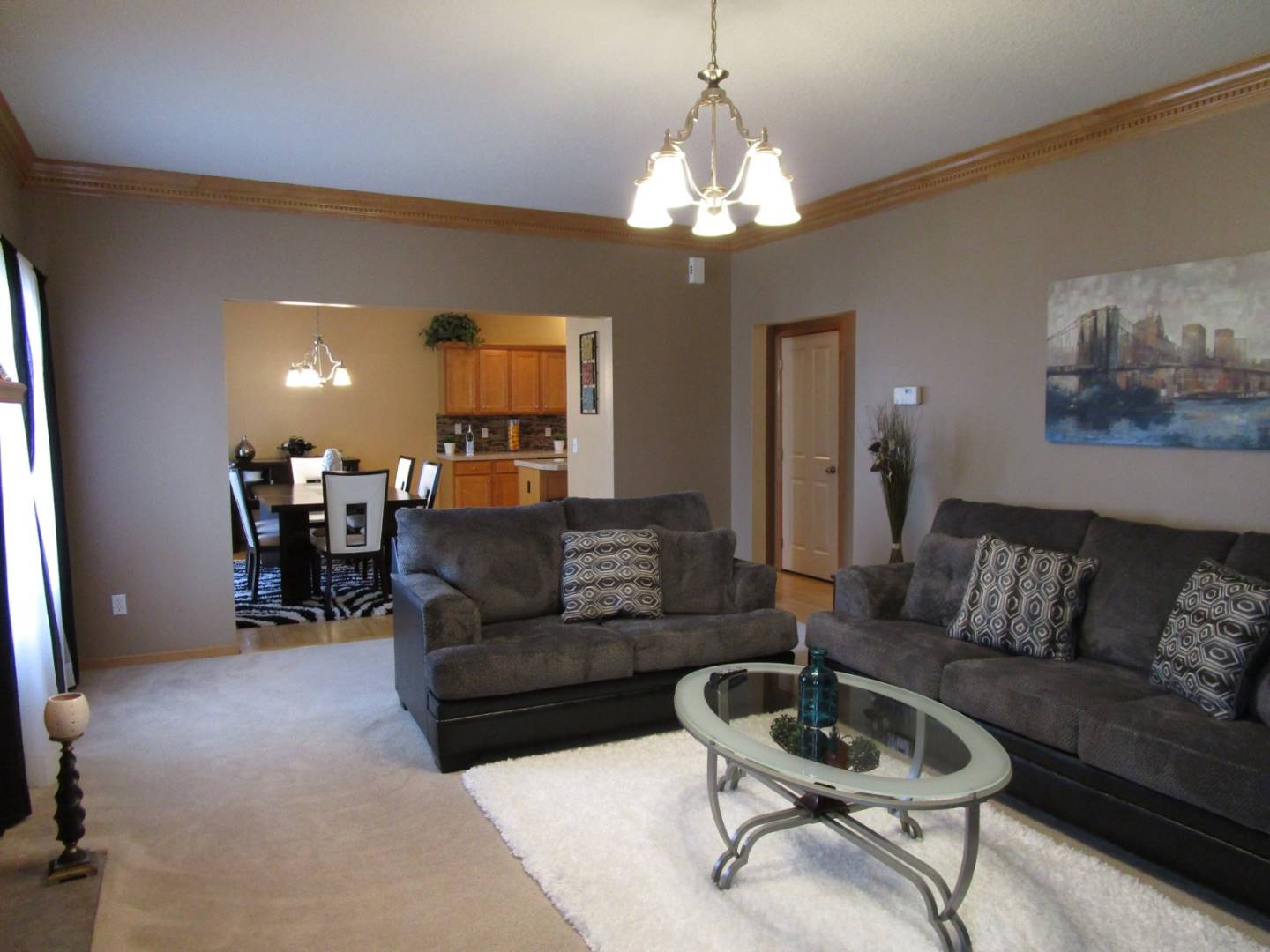 ;
;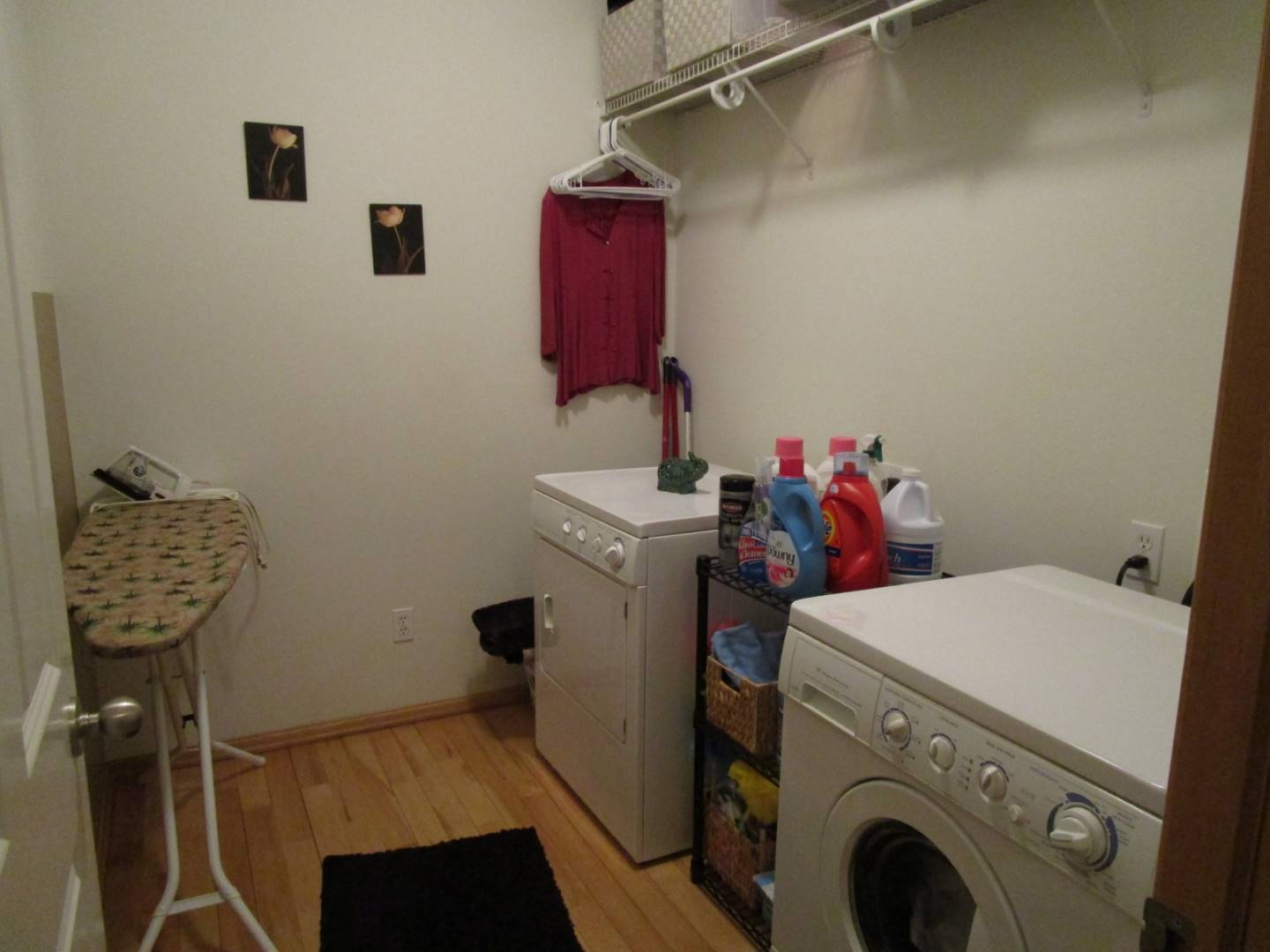 ;
;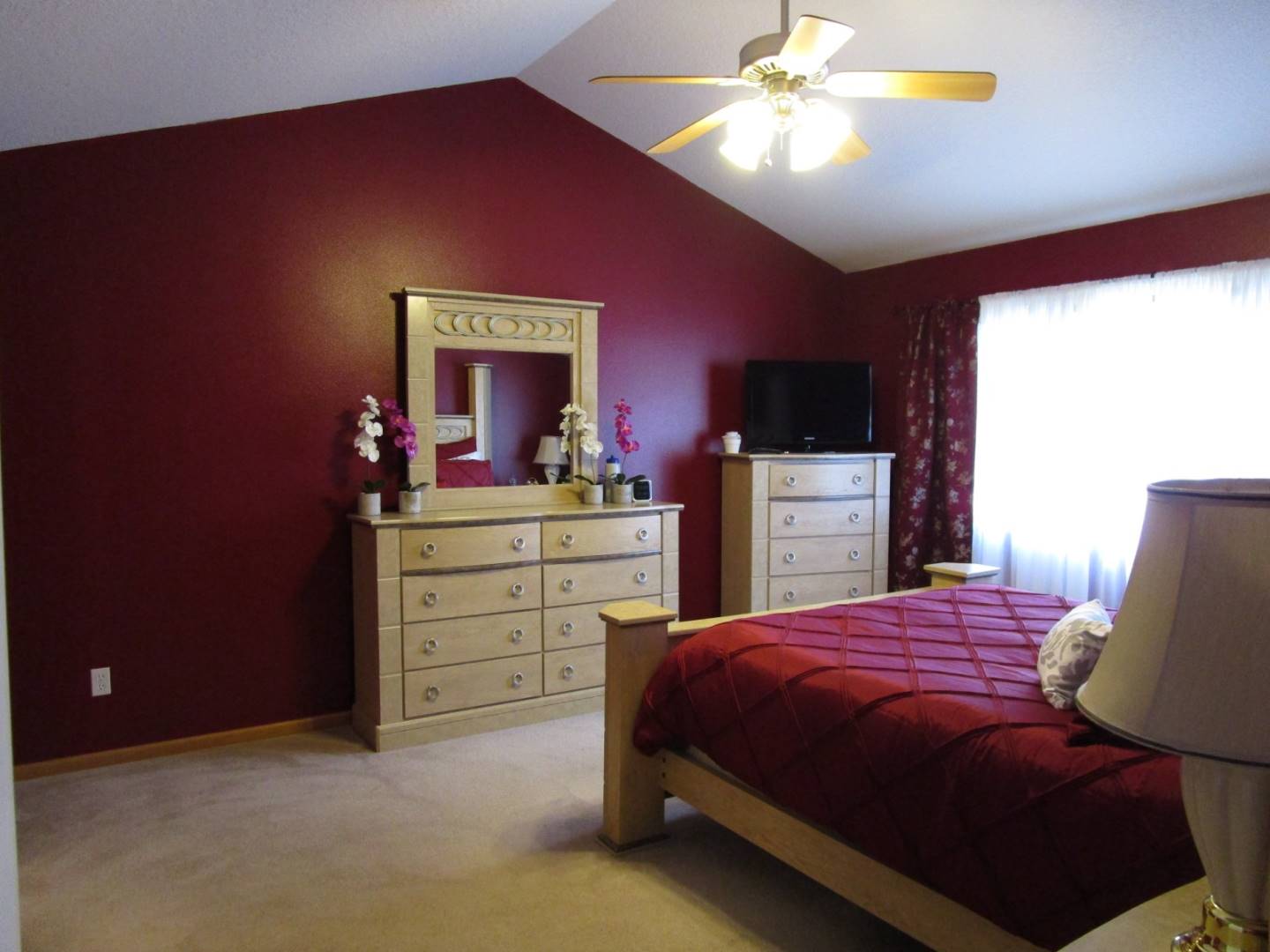 ;
;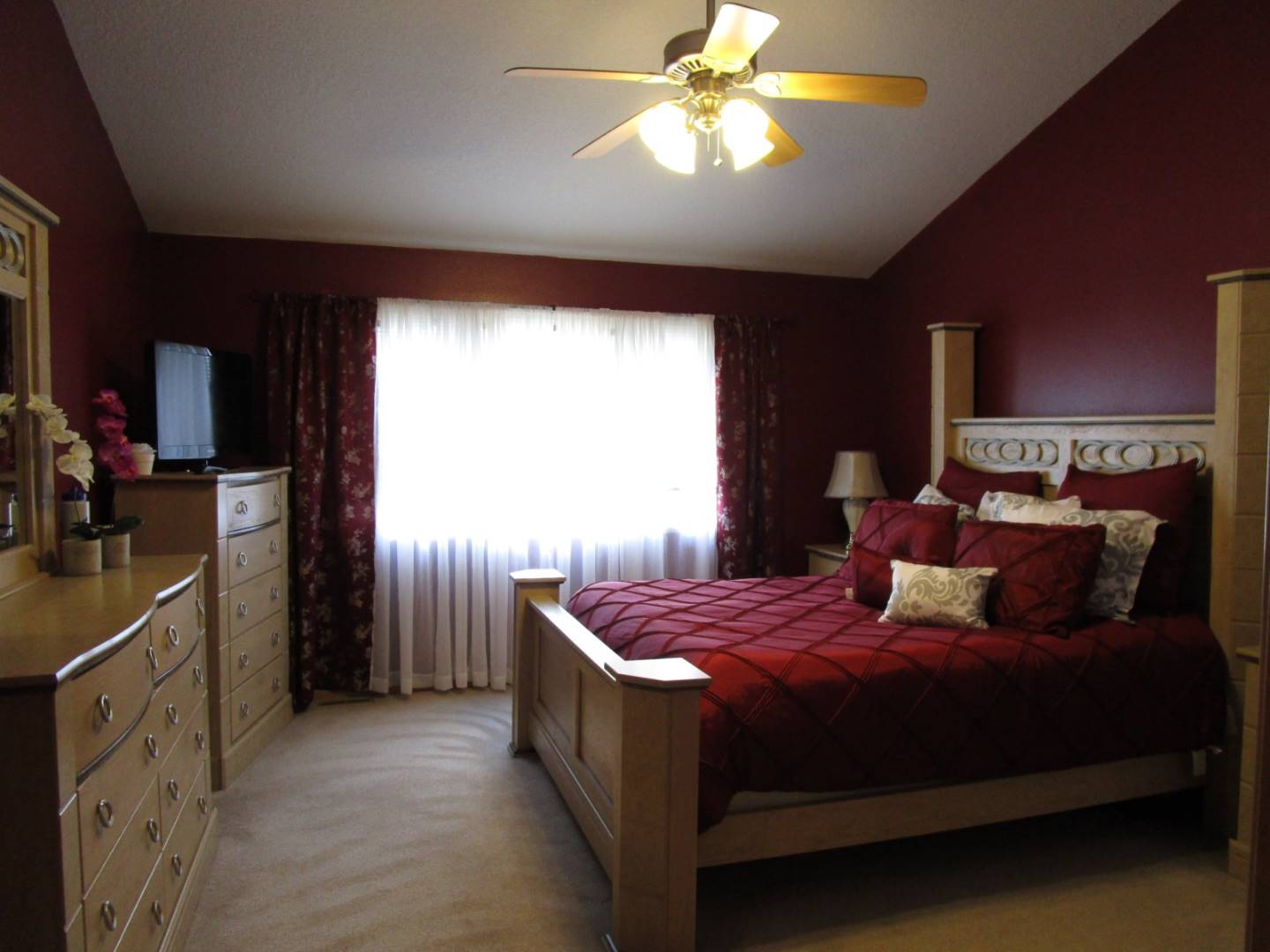 ;
;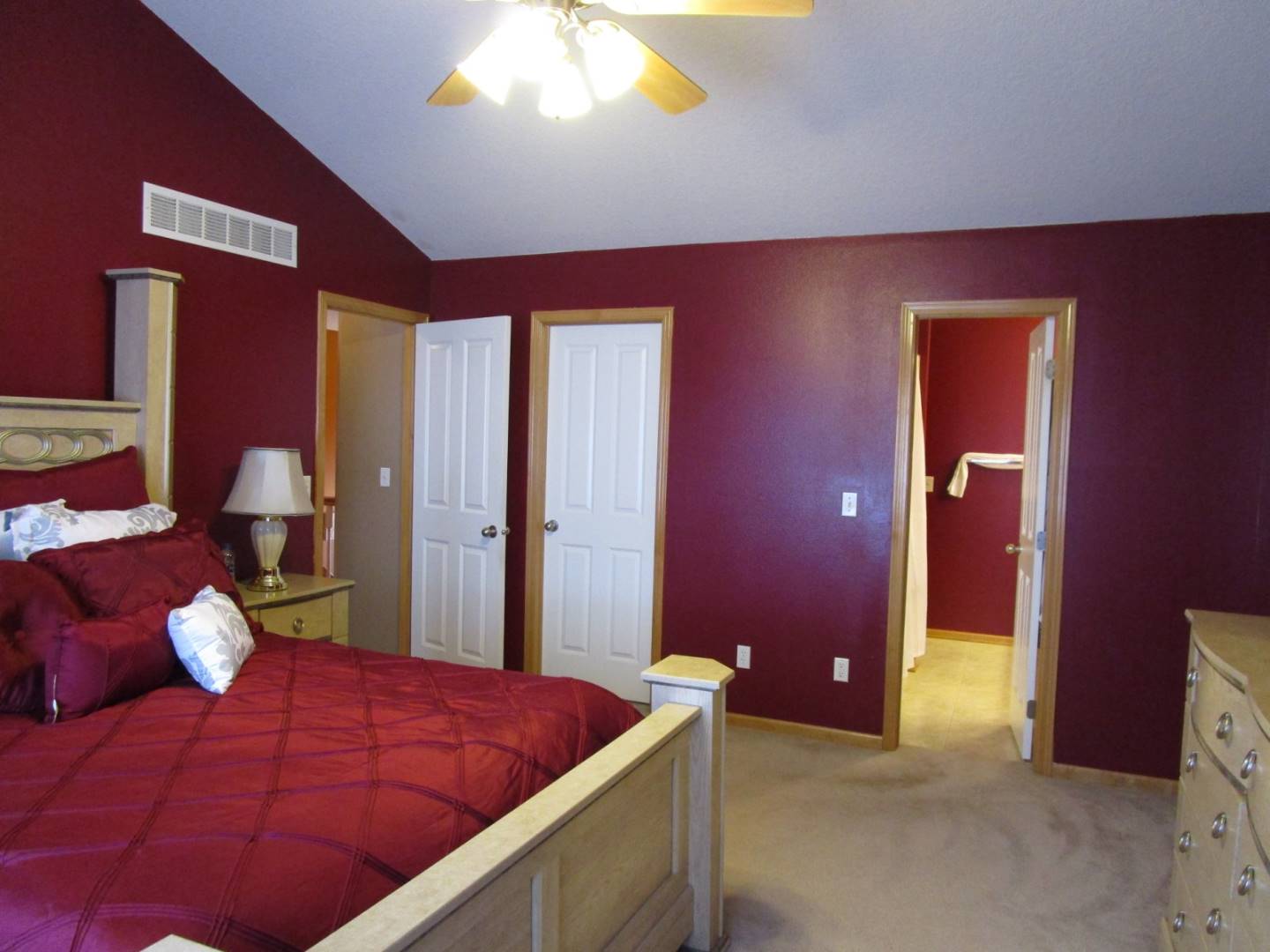 ;
;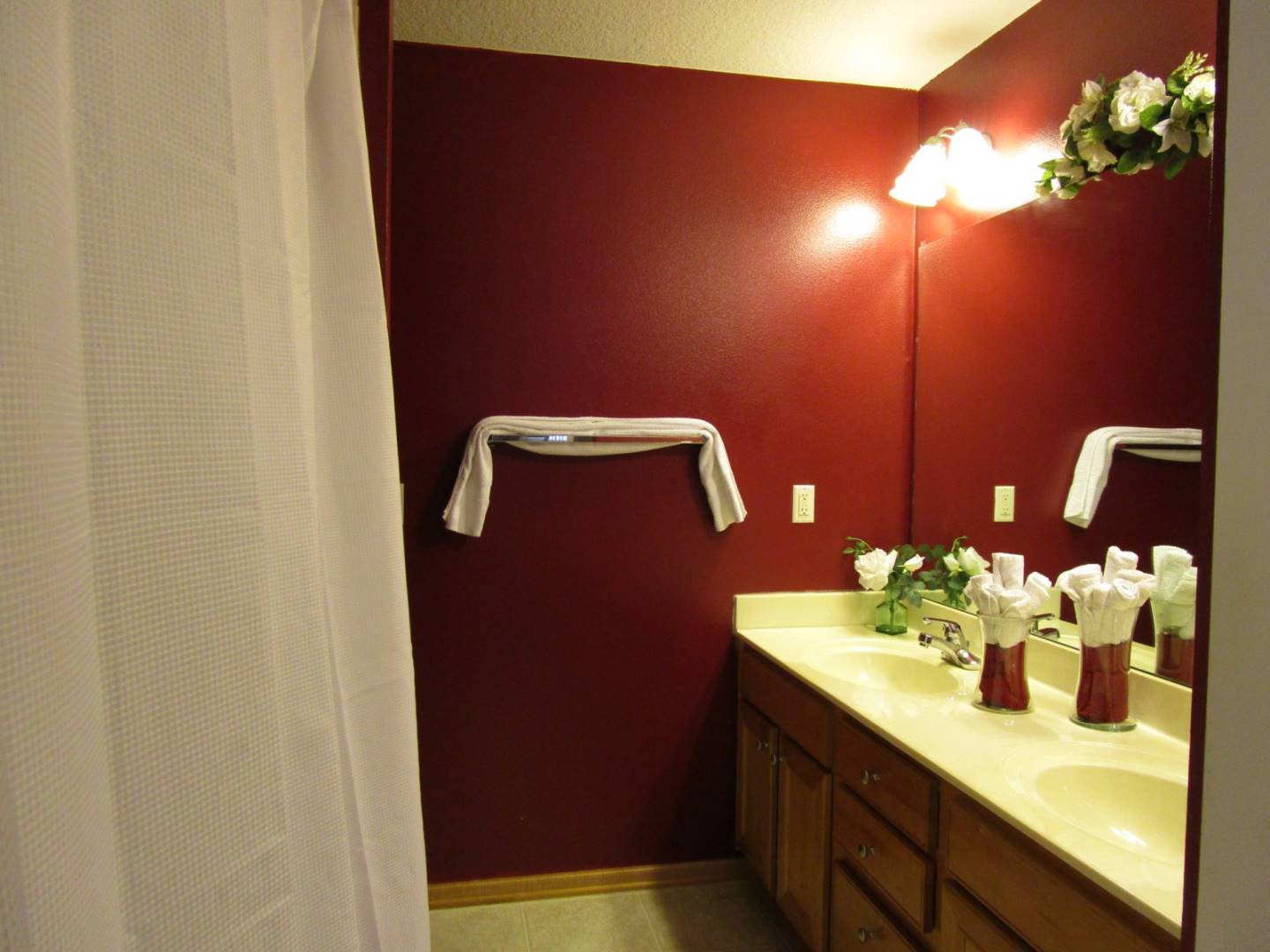 ;
;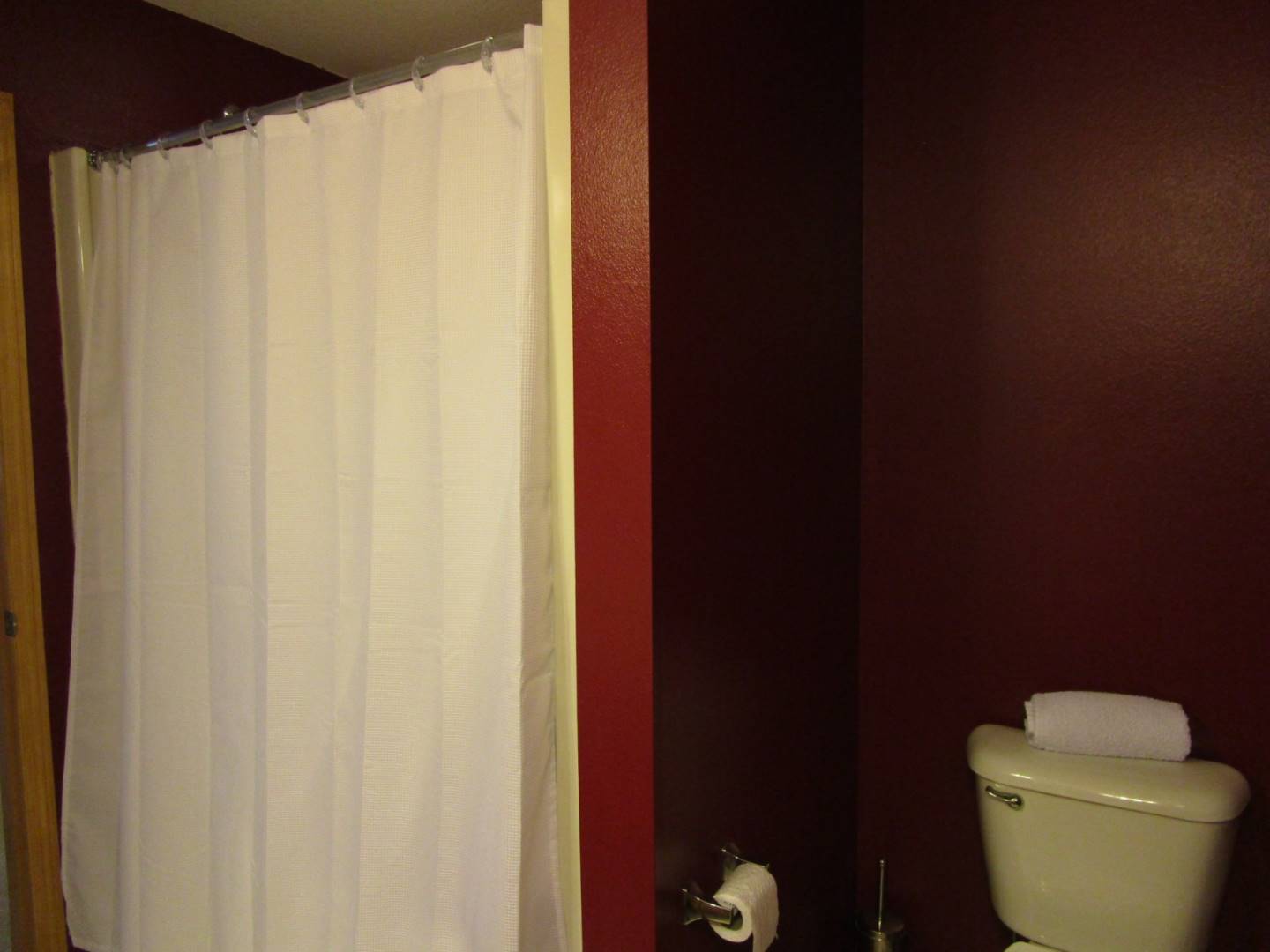 ;
;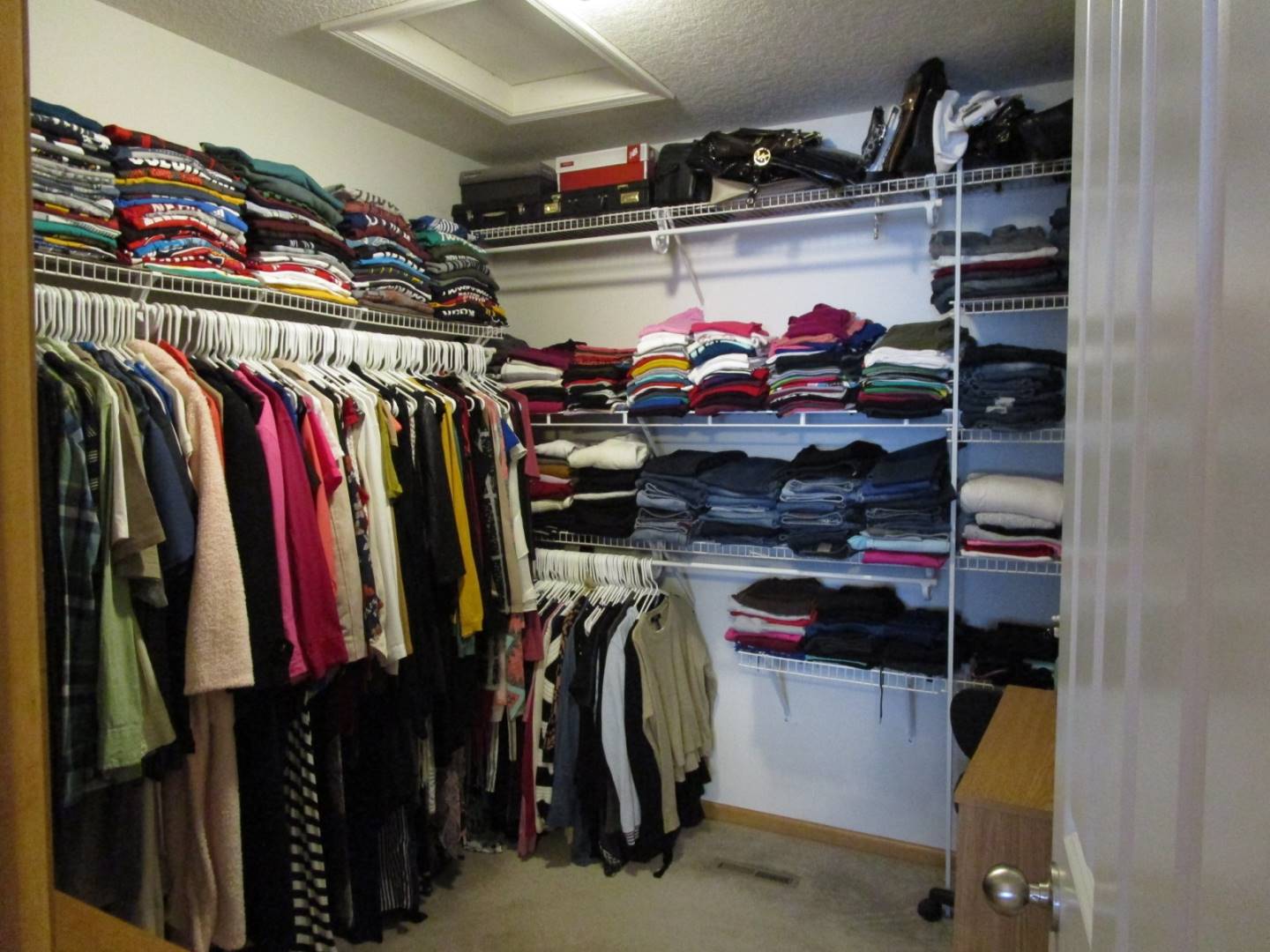 ;
;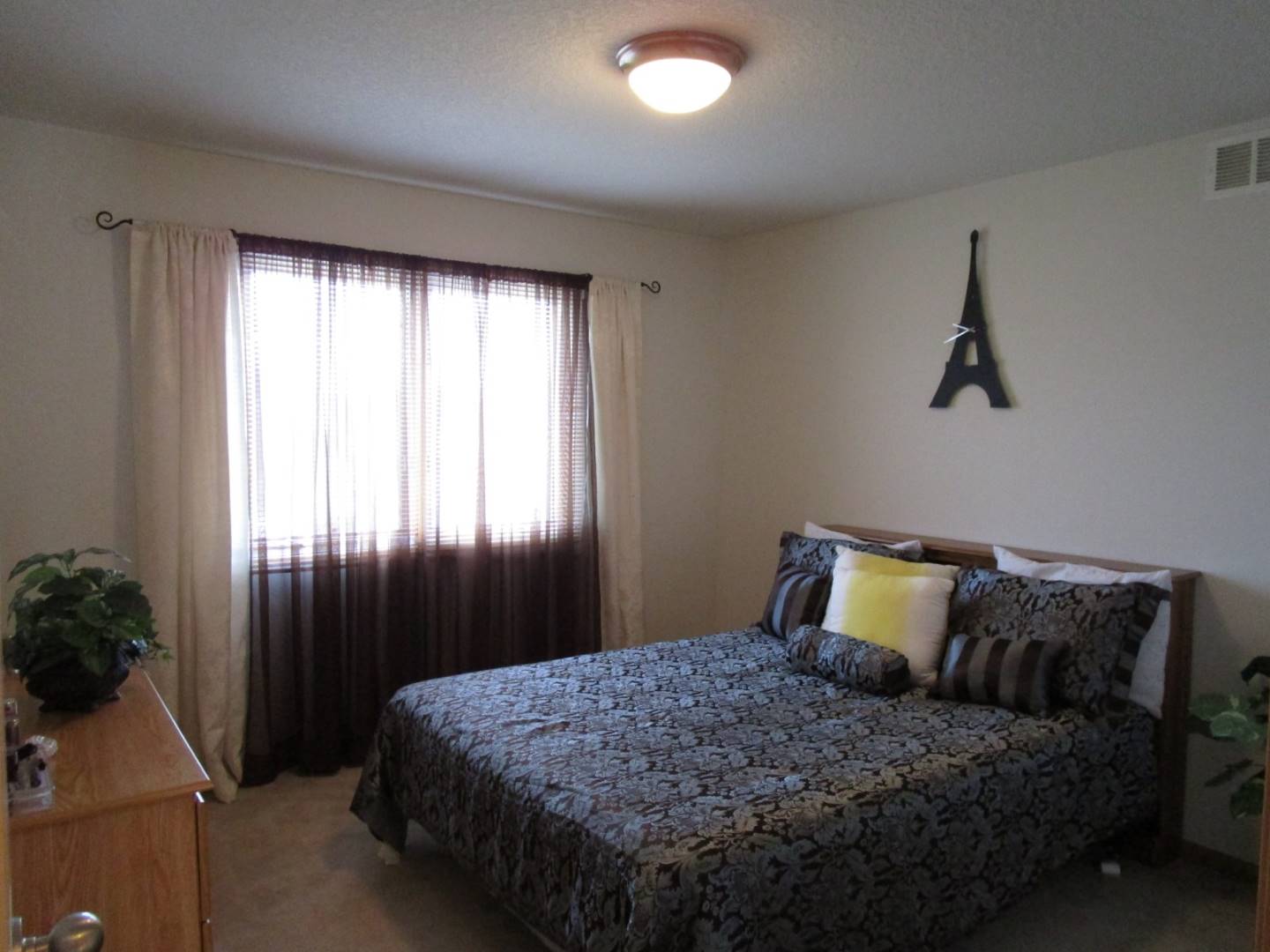 ;
;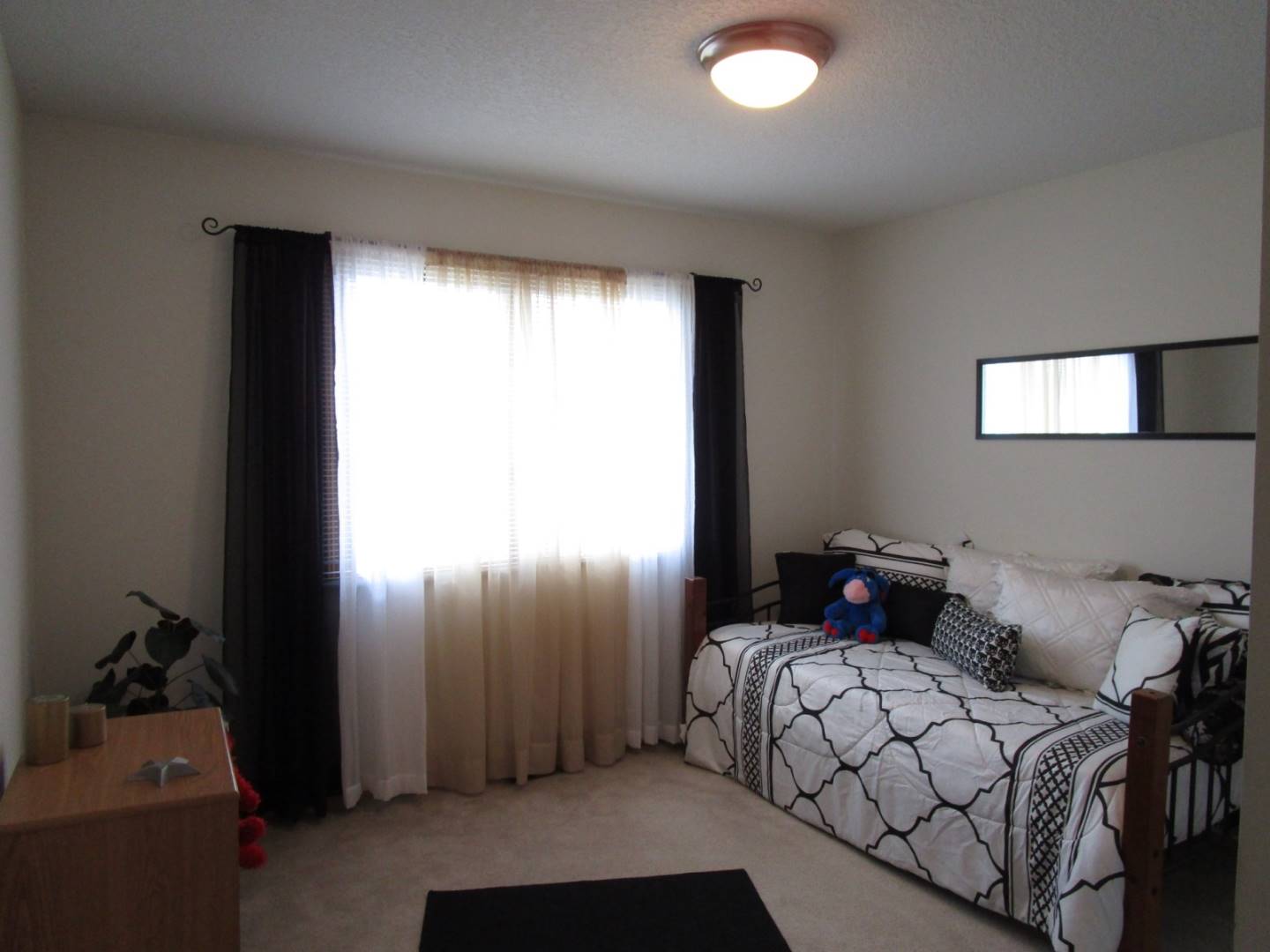 ;
;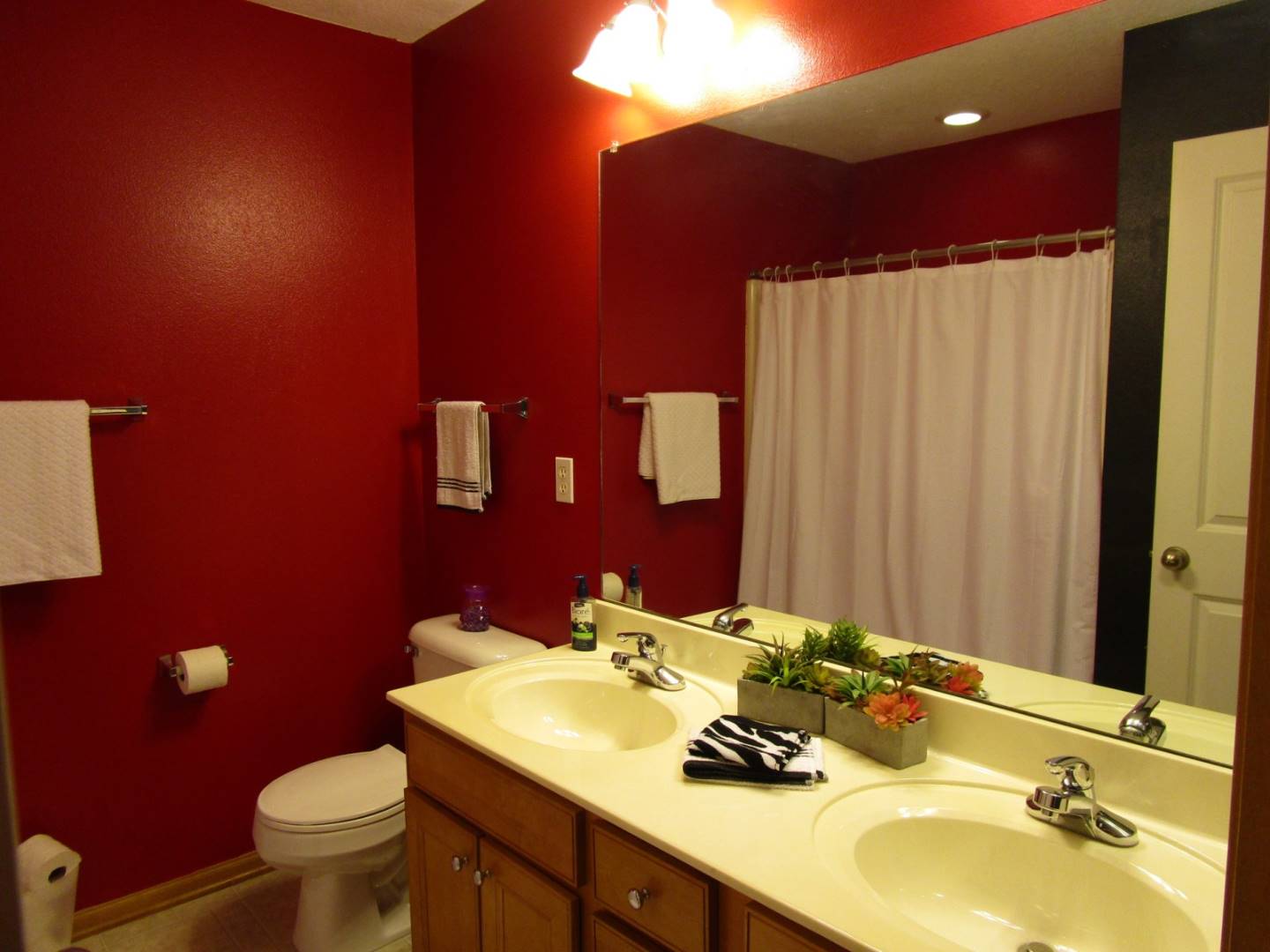 ;
;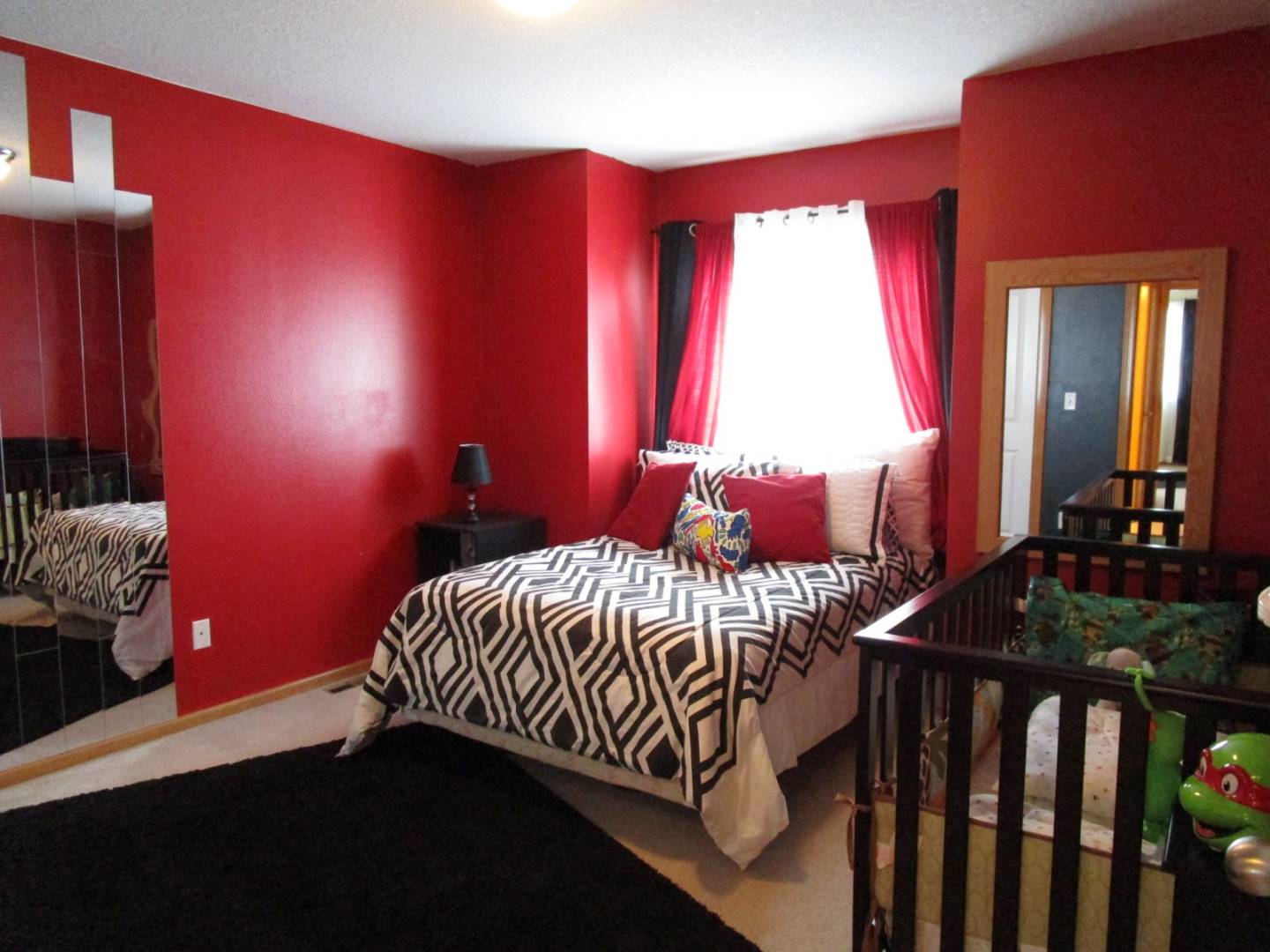 ;
;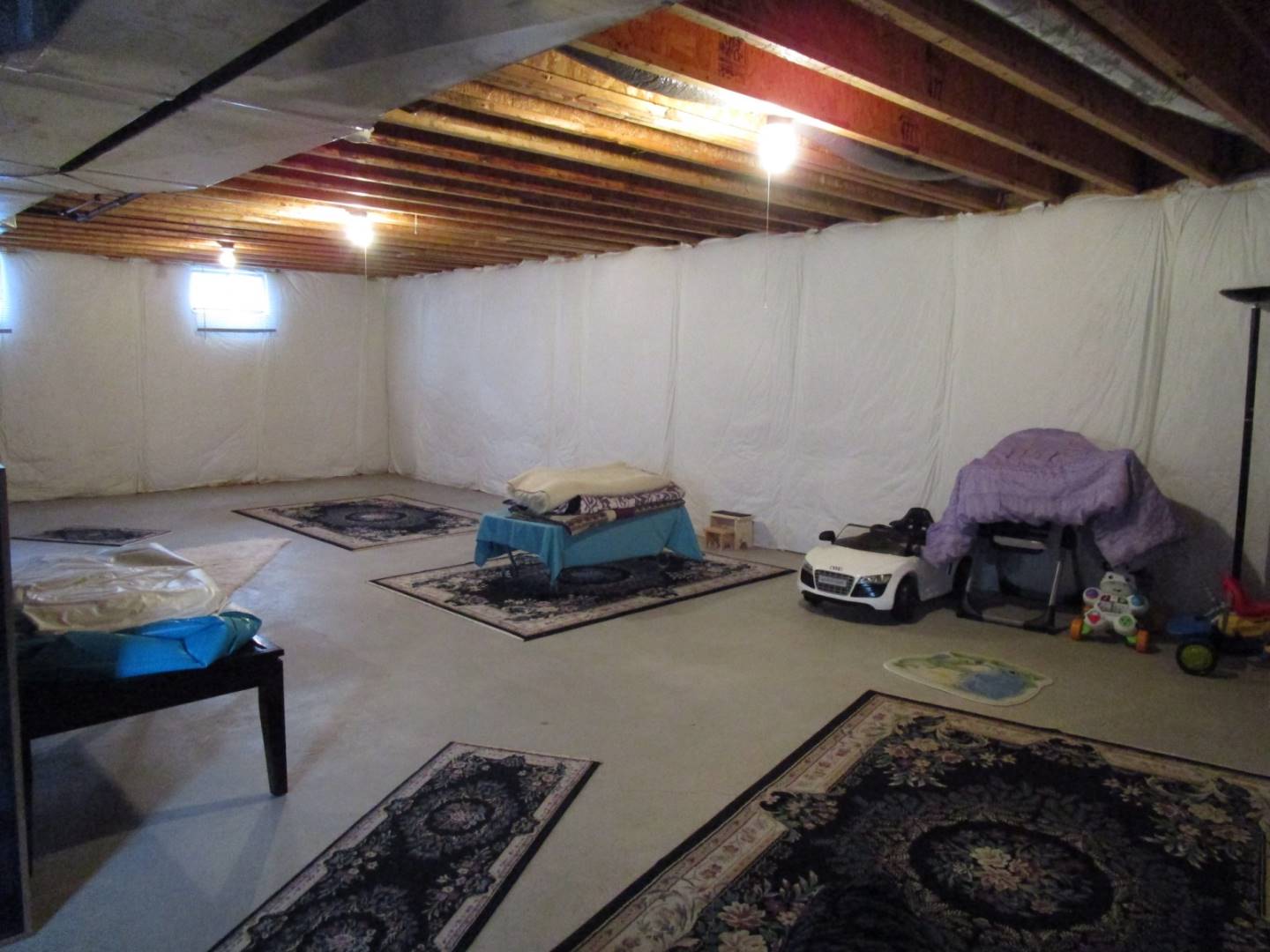 ;
;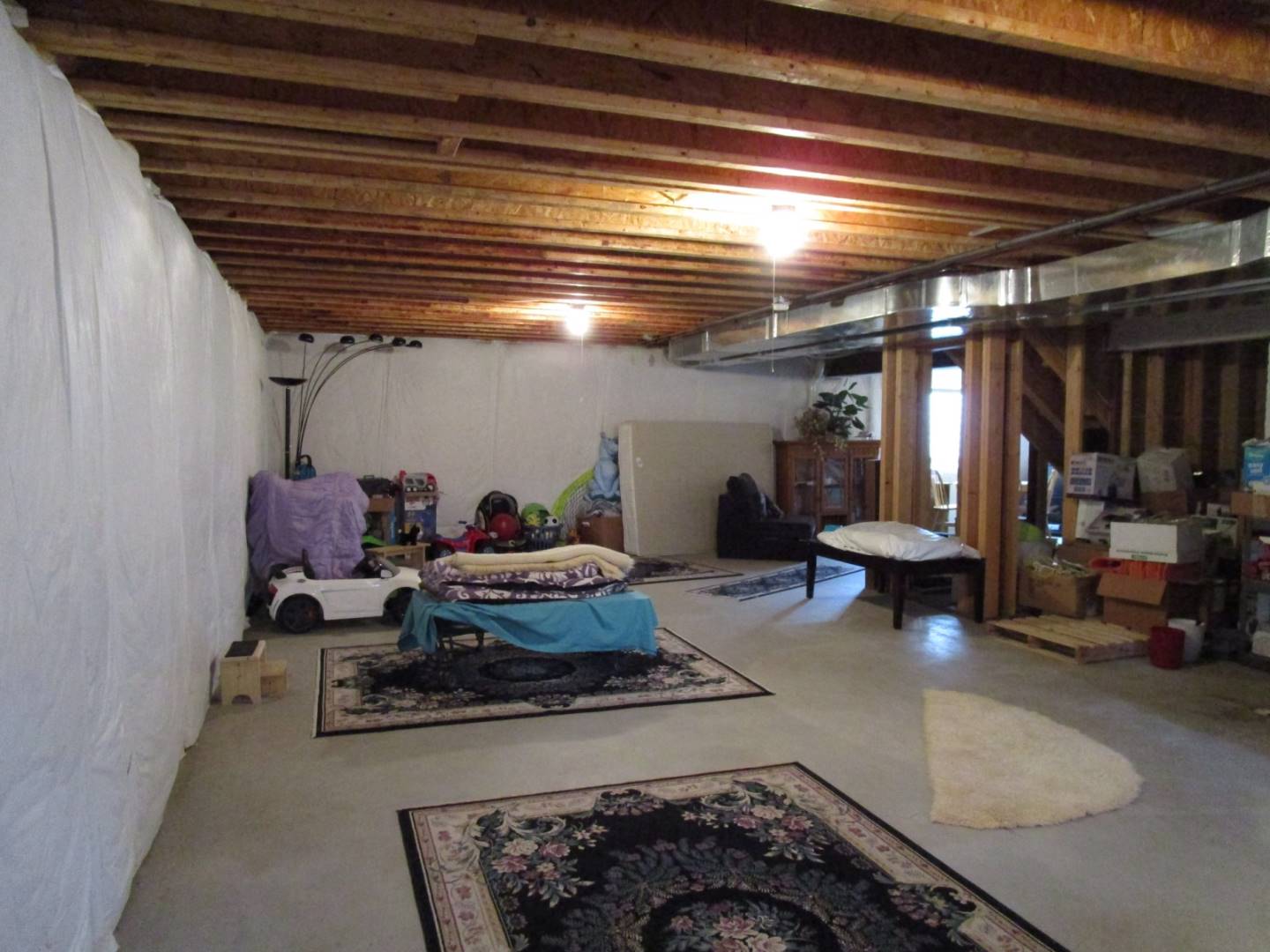 ;
;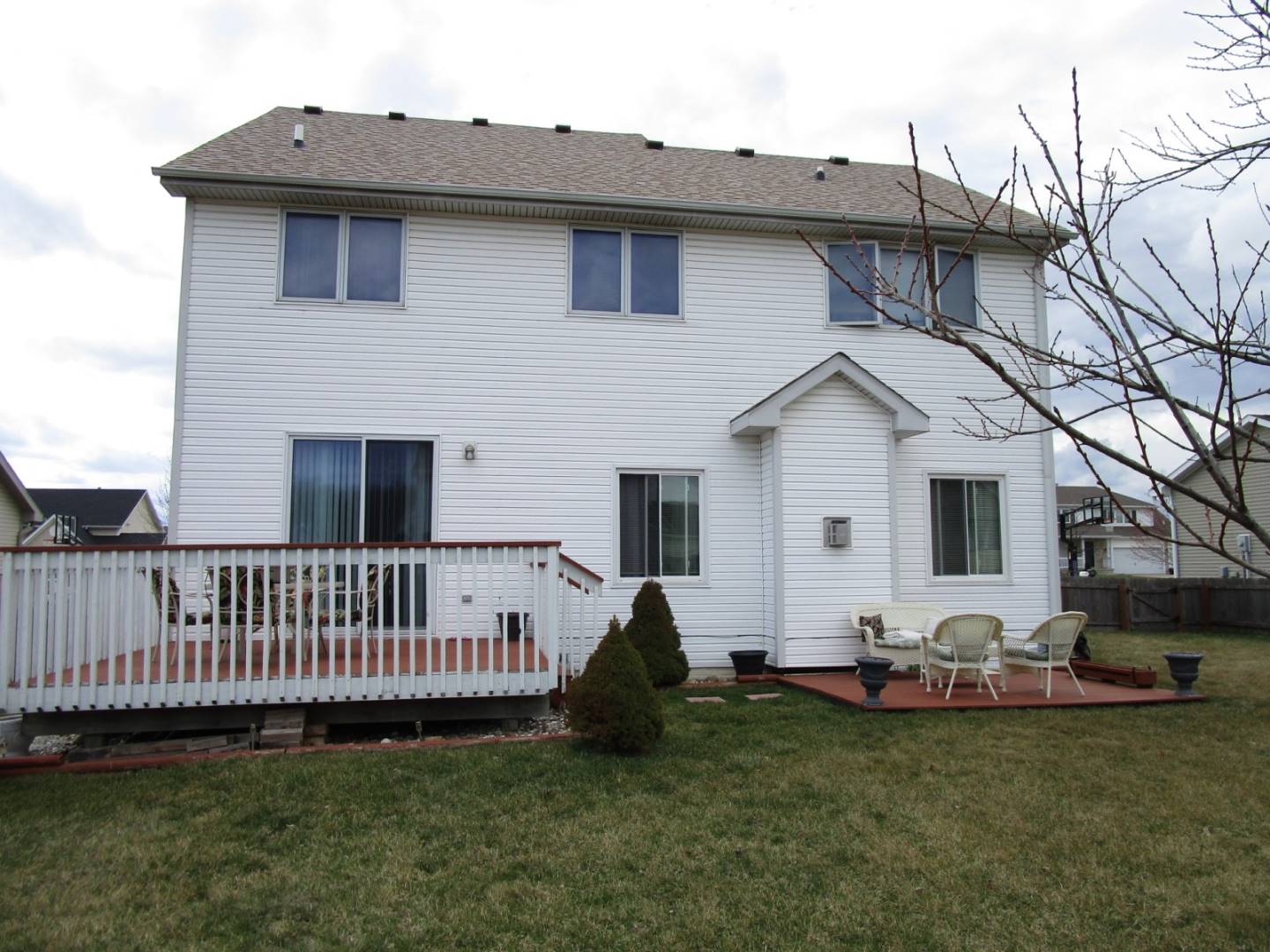 ;
;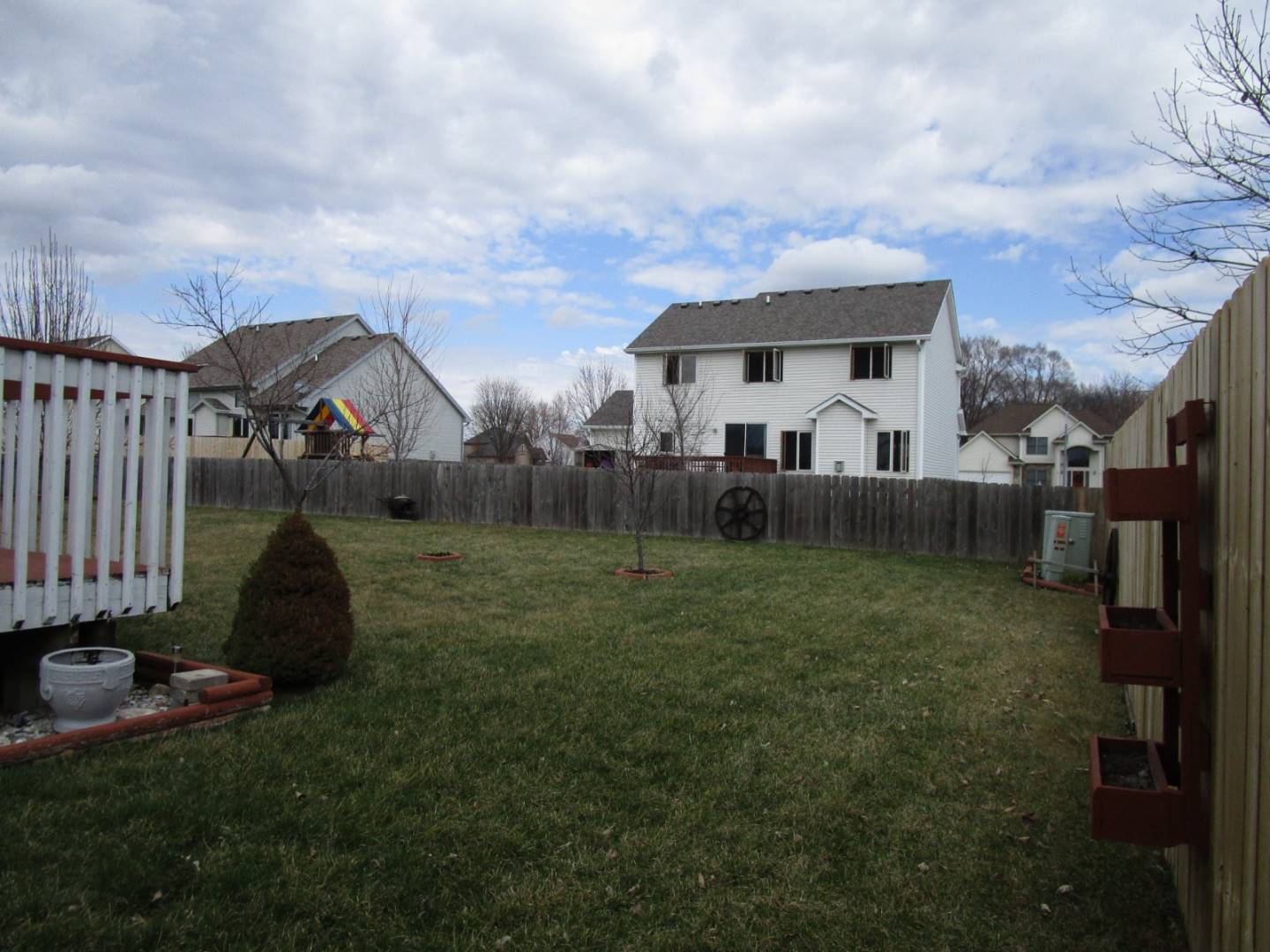 ;
;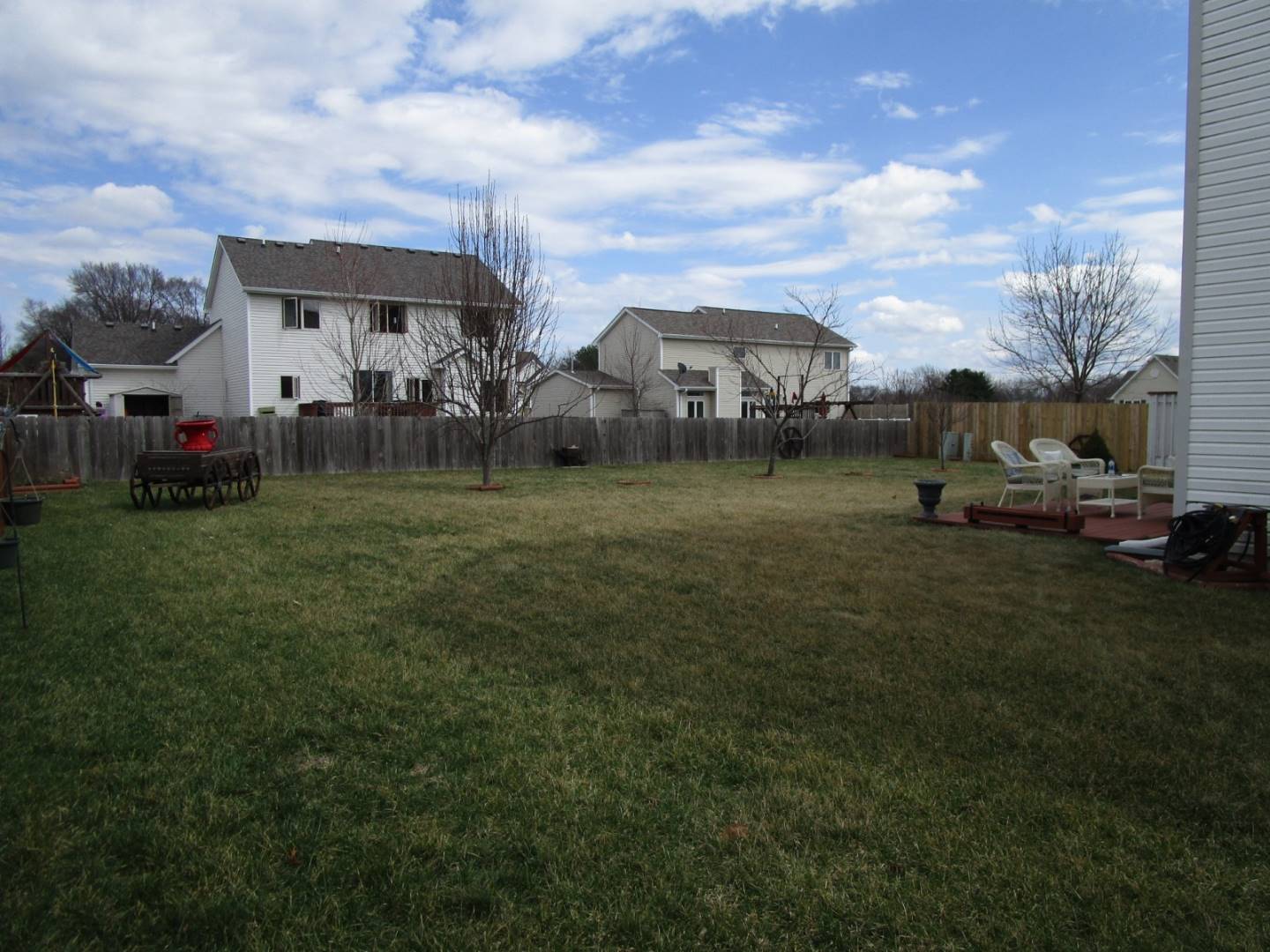 ;
;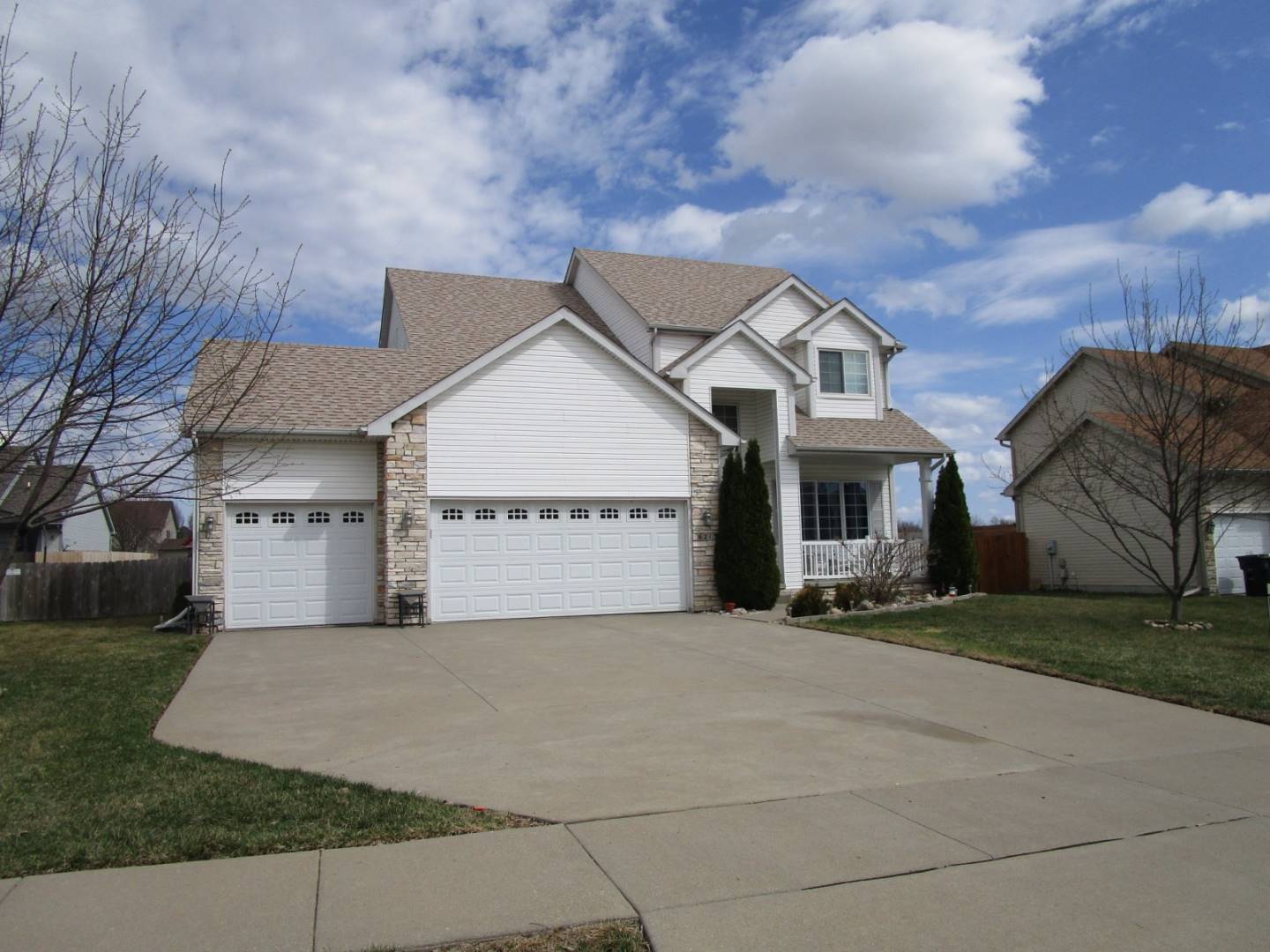 ;
;